

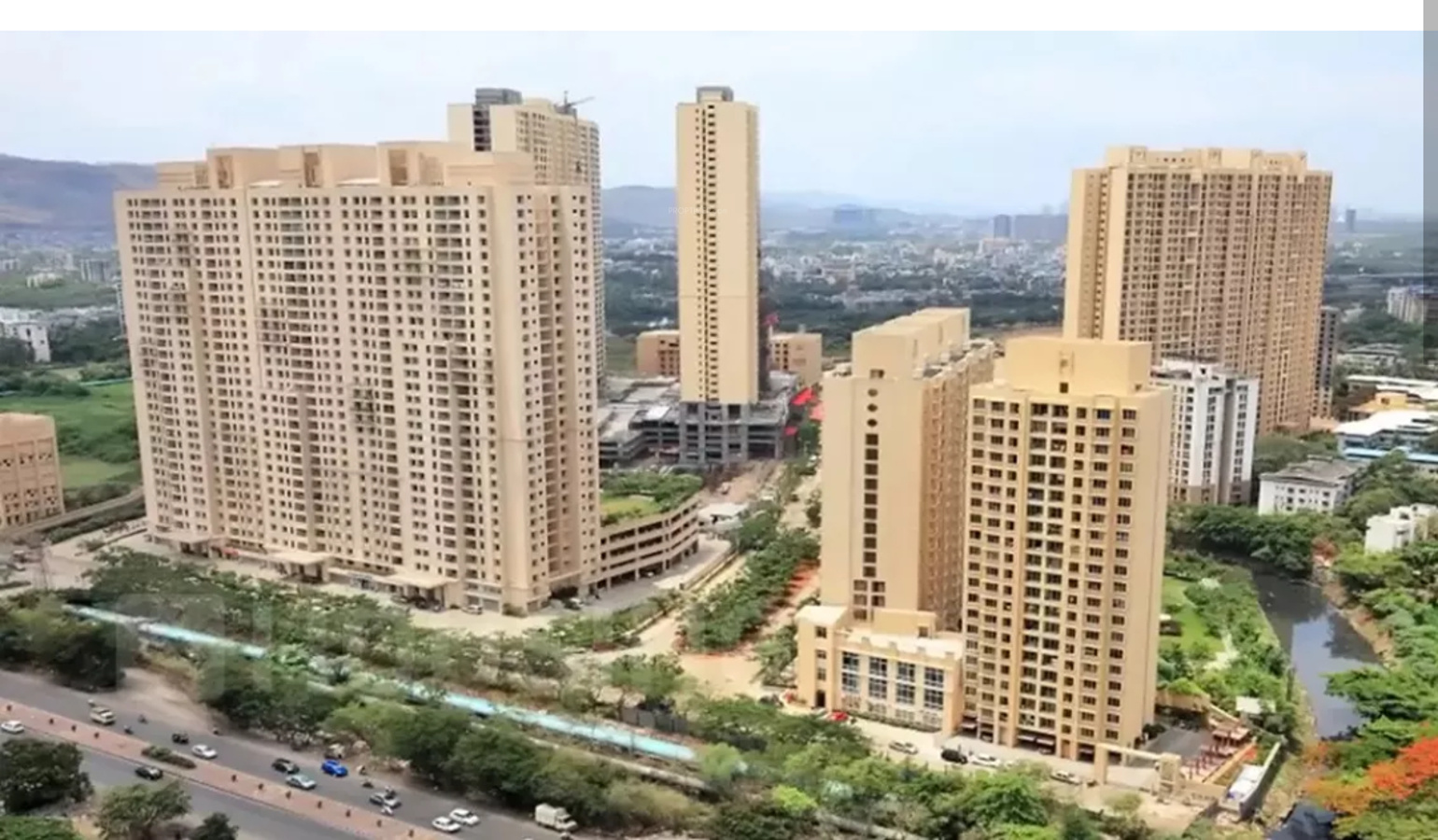

Discover the joys of living in a township at Rustomjee Urbania. Rustomjee Urbania unveils its newest tower with premium 2BHK apartments opening up to a world class podium garden with a host of amenities that are sure to keep your children and the child in you engaged for hours everyday. A world where the world-class IGCSE school is right next door. Where over 2,500 families get together on weekends, kids have more friends than they can count, neighbours are more than just a door number, and growing up isn't half as important as being a child. MahaRERA registration numbers: Azziano Wing-D: P51700019544 (Possession Date : 31-Mar-24) | Azziano Wing-E: P51700015260 (Possession Date : 28-Feb-22) | Azziano Wing-F: P51700001021 (Possession Date : 31-Mar-19) | Azziano Wing-G: P51700001060 (Possession Date : 31-Mar-19) | Azziano Wing-H: P51700001453 (Possession Date : 31-May-19) | Azziano Wing-I: P51700001093 (Possession Date : 30-Jun-20) | Azziano Wing-J: P51700000950 (Possession Date : 31-Mar-19) | Azziano Wing-K: P51700013649 (Possession Date : 30-Sep-21) | Azziano Wing-L: P51700018621 (Possession Date : 31-Mar-24)
Majiwada, Thane West,Mumbai
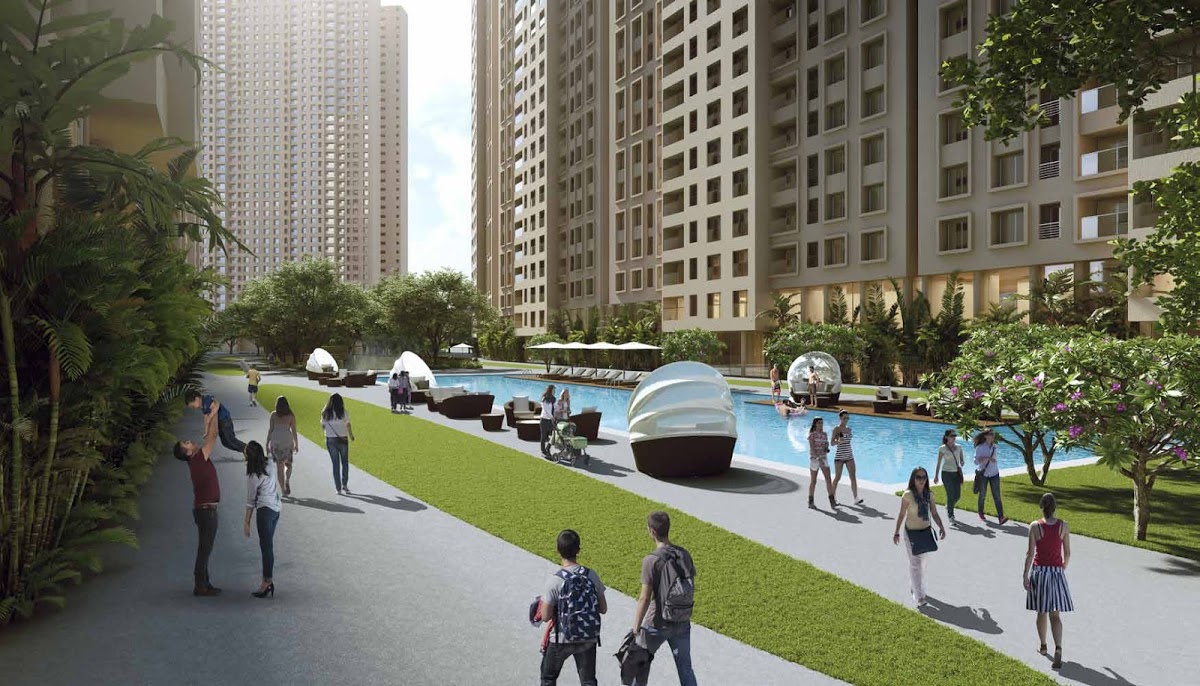
FEB 2012 &
Started
Current Status:
ONGOING
JUN 2020
Possession
Rustomjee has carved a niche for itself in the ever-growing real estate sector, with a portfolio that includes 12 million square feet of completed projects; 15 million square feet of ongoing development and another 30 million square feet of planned development in the pipeline, spanning across the best locations of Mumbai Metropolitan Region MMR. Their portfolio currently includes two very large townships, residential spaces, office complexes, retail developments, spaces for healthcare and education spread across BKC Annex, Khar, Upper Juhu, Kandivali, Borivali, Virar and Thane. It's passion for unmatched quality has garnered special accolades, creating a flawless reputation in the world of construction. Today the group's persistent efforts can be seen with the 30 million square feet construction in the form of premium townships, retail spaces, luxury homes and corporate parks. It has a separate team of industry experts who monitor the different stages of construction leading to flawless results. And that is why Rustomjee Developers hold an ISO 9001 certification today Rustomjee lays emphasis on adding value to the lives of their homeowners through their core business, their CSR initiatives and philanthropy. They have strived to ensure that every blueprint includes childfriendly spaces for parks, playgrounds, and learning rooms and thereby encouraging families to spend quality time with each other.
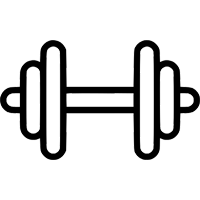
Gymnasium
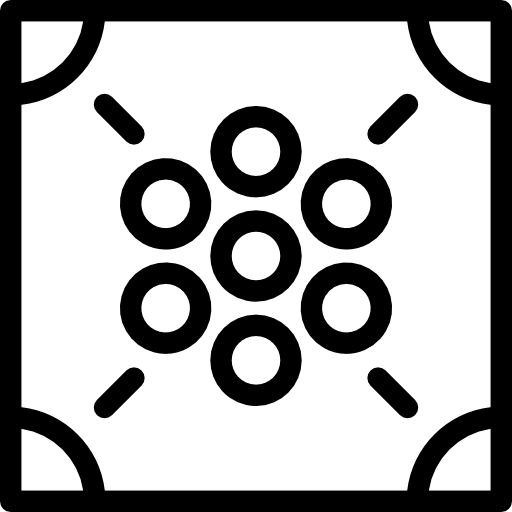
Indoor Game Room

Spa
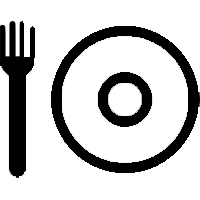
Café
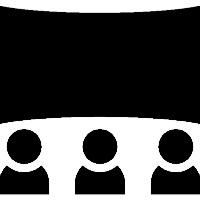
Mini Theatre
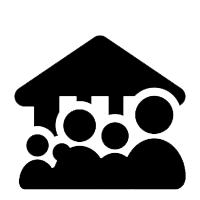
Party Hall
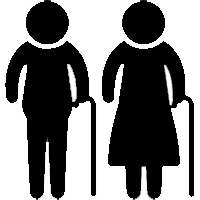
Senior Citizens' Relaxation Area

Children's Play Area
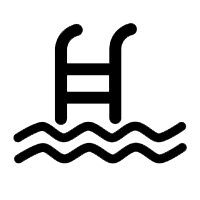
Swimming Pool
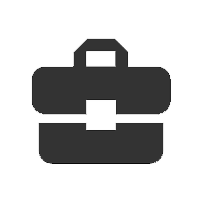
Business Centre
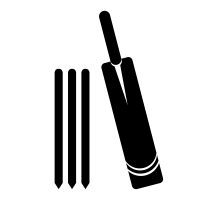
Box Cricket
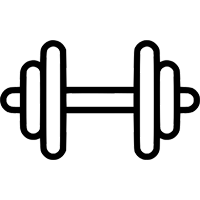
GYMNASIUM WITH WORLD-CLASS EQUIPMENT
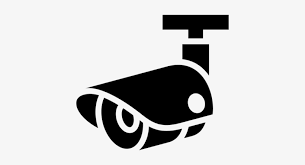
CCTV MONITORING
Rs 1.26 CR*
Price is inclusive of all taxes.

15.5 ft x 10 ft 155.0 sqft

9.25 ft x 7 ft 64.8 sqft

-
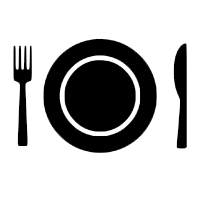
-

11 ft x 10.5 ft 115.5 sqft

4.5 ft x 1.83 ft 8.2 sqft

10.5 ft x 9 ft 94.5 sqft

7.73 ft x 4.66 ft 36.0 sqft

5.73 ft x 5.73 ft 32.8 sqft
Unknown x 3 ft
Rs 2.08 CR*
Price is inclusive of all taxes.


11.41 ft x 7.25 ft 82.7 sqft

-

5.33 ft x 5 ft 26.6 sqft

8.5 ft x 3.73 ft 31.7 sqft

13.41 ft x 11 ft 147.5 sqft


12.73 ft x 9.91 ft 126.2 sqft

7.73 ft x 5.08 ft 39.3 sqft




Unknown x 3.16 ft
Unknown x 3.41 ft
COPYRIGHT BACHHER REALTY.ALL RIGHTS RESERVED|
Disclaimer & Privacy Policy : Information Purpose Website | Content Provided by Respective Owners | Registered Channel Partner | Authorized Channel Partner RERA NO. A51900004504 | Project MahaRera number is available on the website maharera.mahaonline.gov.in under registered projects.