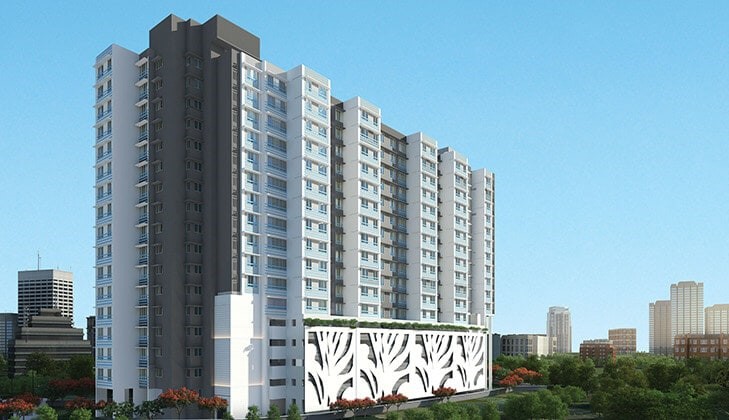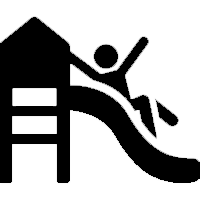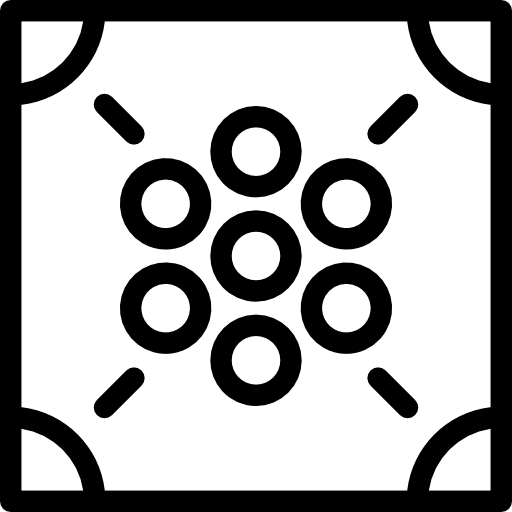

Based on rigorous research, and bearing the customers needs in mind, we at Integrated Spaces Limited have designed our latest project Integrated Kamal to be one of Mumbai. Based on rigorous research, and bearing the customers needs in mind, we at Integrated Spaces Limited have designed our latest project Integrated Kamal to be one of Mumbai's best structures. Keeping it in easy access to Mulund station and the suburbs of Airoli, Powai, Thane, and Kanjurmarg, Integrated Kamal is a paradise for the young professionals working in the area. Kamal has facilitated connectivity with big business hubs ensuring easy access and increased satisfaction. It is a harmonious blend of perfection and beauty. These flats in Mulund, like all of our projects, are constructed keeping in mind that no area goes waste. Unproductive passages have not been constructed just to add to the display and unnecessarily to space. Being the first planned suburb of Mumbai, Mulund is a young, vibrant destination of the city. Mulund is not just inside the bounds of the city but is affordable too. What's more, some of the city's best malls, schools and hospitals make it a residential bliss. Integrated Kamal has a dual advantage of being in the walking distance from Nahur Station and yet has the pride of a Mulund Pincode. It has compact 2 BHK flats, good size 1 BHK flats, 2.5 BHK, and 3BHK flats.
Hira Nagar, Mulund, Mumbai

FEB 2015 &
Started
Current Status:
COMPLETED
MAY 2019
Possession
Integrated Spaces Limited has been enriching the suburbs of Mumbai with spaces since 30 years. The economy of the city has evolved, the consumer base has grown and the dynamics of the real estate business are changing faster than ever. Like always, we are committed to understand the new buyer and develop spaces that will make lives richer. As the middle income group seeks effective housing solutions, we are delivering spaces that create more fulfilling lifestyles for them. With every project, we aspire to create spaces that are functionally and aesthetically sound, even after decades. We take pride in the fact that our projects are holistically beautiful: Insightfully planned light and ventilation, maximum utilization of every square foot, aptly placed common areas and structures that are in harmony with the landscape. Every Integrated project is built to be a worthy ‘life space' for its residents, for years to come. Our promoters have chosen the pathway of complete Integration. As a group, we are unifying the complete process of development, in the forward and backward direction, on a single, integrated platform. With our contributions to the improvement of processes and maximum value to our partners, we enjoy the goodwill and trust of the developer community. A wealth of experience of developing a variety of projects and our presence as the largest trading partners of TDR FSI in Mumbai has helped us build a strong network within the developer community giving Integrated the ideal platform to contribute in organizing the real estate industry and provide exceptional quality to the consumer.

Fitness Center

Children's Park

INDOOR GAMES – TABLE TENNIS, CARROM, CHESS

CCTV MONITORING OF KEY COMMON AREAS
Rs 1.2 CR*
Price is inclusive of all taxes.

15.73 ft x 10.5 ft 165.2 sqft

10.5 ft x 7.91 ft 83.1 sqft

-

-

11.5 ft x 10.33 ft 118.8 sqft

-

-

6.58 ft x 3.91 ft 25.7 sqft

6.58 ft x 3.91 ft 25.7 sqft
3.91 ft x 3.41 ft 13.3 sqft
Rs 1.54 CR*
Price is inclusive of all taxes.

14 ft x 10.5 ft 147.0 sqft

10.33 ft x 7.91 ft 81.7 sqft

-

-

12 ft x 10.5 ft 126.0 sqft

-

10.33 ft x 9.83 ft 101.5 sqft

6.58 ft x 3.91 ft 25.7 sqft

6.58 ft x 3.91 ft 25.7 sqft
3.91 ft x 3.41 ft 13.3 sqft
COPYRIGHT BACHHER REALTY.ALL RIGHTS RESERVED|
Disclaimer & Privacy Policy : Information Purpose Website | Content Provided by Respective Owners | Registered Channel Partner | Authorized Channel Partner RERA NO. A51900004504 | Project MahaRera number is available on the website maharera.mahaonline.gov.in under registered projects.