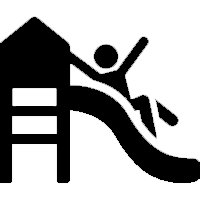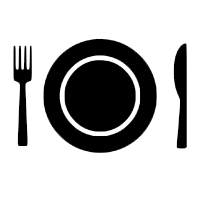

Marathon Eminence is a marvel of modern architecture, right in the heart of Mulund. It's an incredible location, so close to the railway station, with convenient access to arterial roads, means that you will spend less time commuting and more time with your loved ones. Offering impeccably designed and spacious 1 & 2 BHK apartments and a wide range of amenities, Marathon Eminence promises a lifetime of extraordinary convenience. The apartments feel spacious, airy and well ventilated, with large windows opening up to a tree-lined avenue. With perfectly proportioned living spaces and optimised passages, we've ensured that every square foot packs a punch.
Siddharth Nagar, Mulund , Mumbai
.jpg)
APR 2018 &
Started
Current Status:
ONGOING
DEC 2022
Possession
Ramniklal Z Shah, laid the foundation of Marathon in 1969. He started the company as a social enterprise and most of his initial undertakings were on a not-for-profit basis. We are proud to have provided homes for more than 5,000 families, retail space for 400 retailers and offices for 350 businesses having delivered more than 80 projects. The MD & Vice-Chairman are both technocrats, with Masters' degrees from leading institutes in the US, and have always been early adopters of revolutionary technologies that allow us to create products with exceptional quality. At Marathon, the vision is the all-important set of statements that outlines our goals. Our performance management system is built around this to ensure that all our people are aligned to these larger goals. We work hard to achieve these goals and rigorously track our progress.

Indoor Games

Children's Play Area

Gymnasium
Rs 100 LACS*
Price is inclusive of all taxes.

17 ft x 9.41 ft 160.0 sqft

7.08 ft x 8.41 ft 59.5 sqft

-

-

10.91 ft x 9.66 ft 105.4 sqft

7.58 ft x 2.83 ft 21.5 sqft

-

6.83 ft x 4.08 ft 27.9 sqft

6.83 ft x 4.08 ft 27.9 sqft
7.58 ft x 2.83 ft 21.5 sqft
Rs 1.23 CR*
Price is inclusive of all taxes.

18.91 ft x 9.41 ft 177.9 sqft

9.16 ft x 6.83 ft 62.6 sqft

-

-

10.91 ft x 9.66 ft 105.4 sqft

-

10.41 ft x 9.91 ft 103.2 sqft

6.83 ft x 3.83 ft 26.2 sqft

6.83 ft x 4.08 ft 27.9 sqft
7.58 ft x 2.83 ft 21.5 sqft
COPYRIGHT BACHHER REALTY.ALL RIGHTS RESERVED|
Disclaimer & Privacy Policy : Information Purpose Website | Content Provided by Respective Owners | Registered Channel Partner | Authorized Channel Partner RERA NO. A51900004504 | Project MahaRera number is available on the website maharera.mahaonline.gov.in under registered projects.