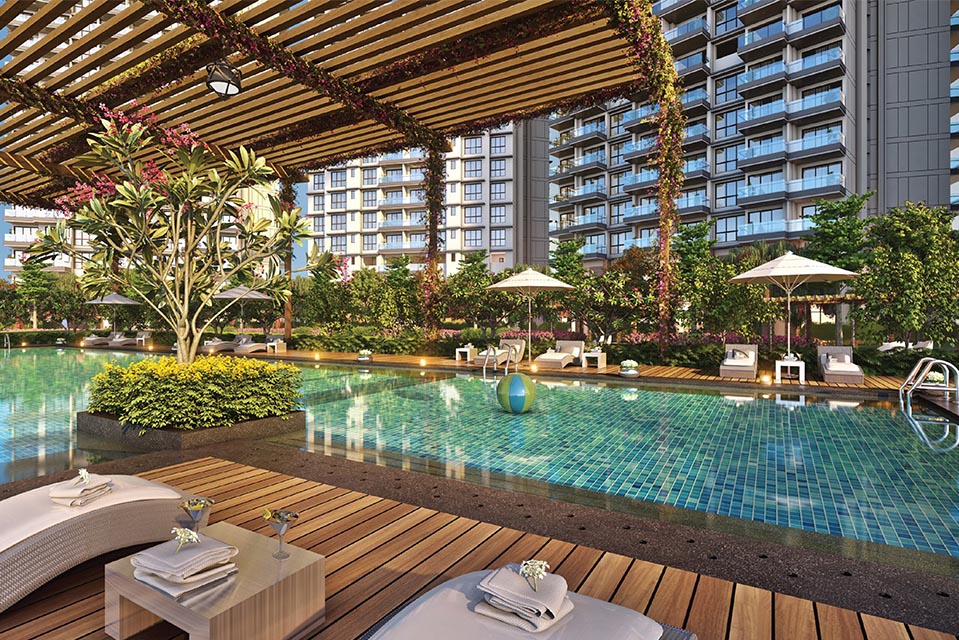

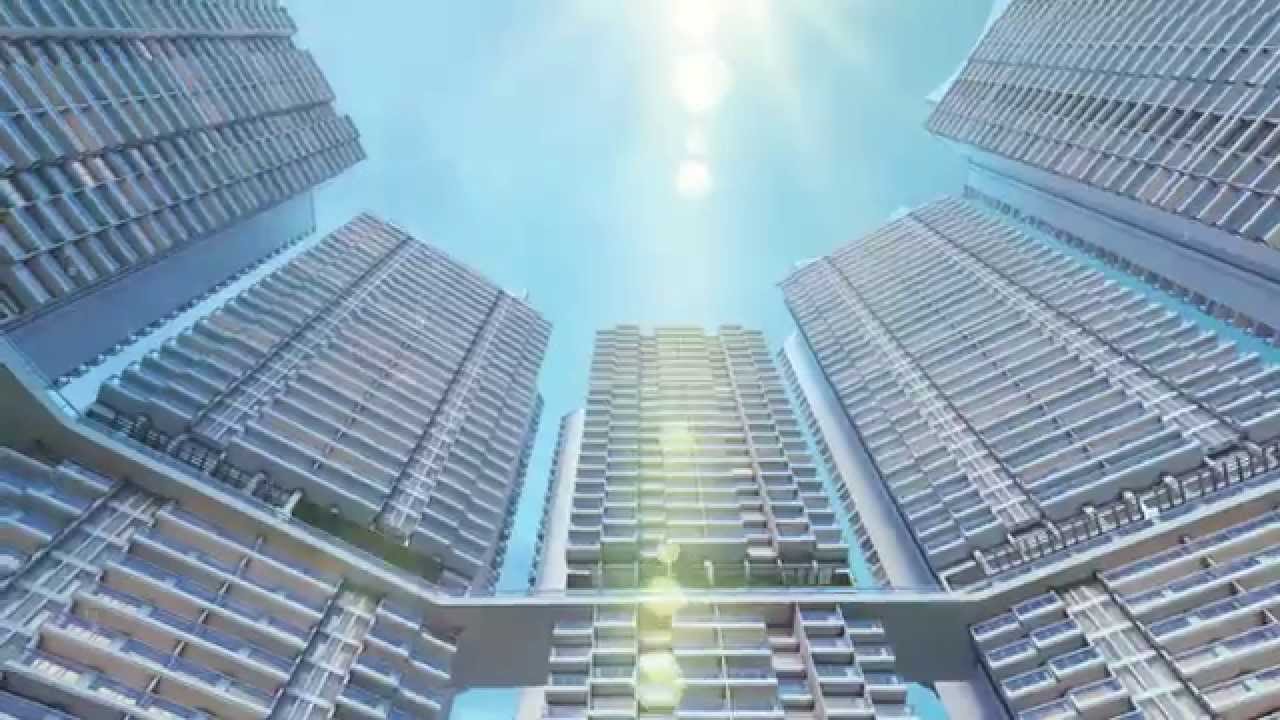

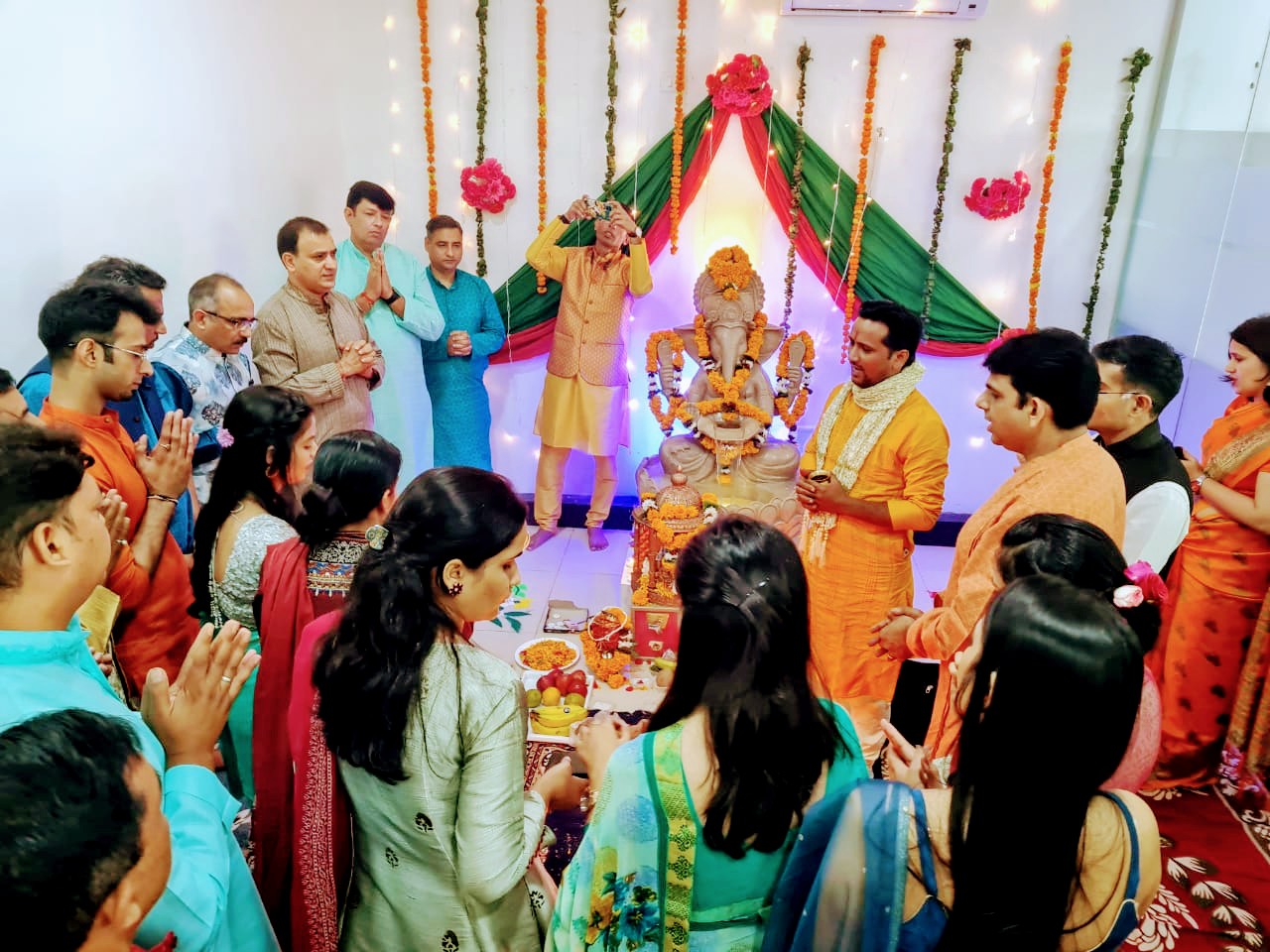

Crescent Bay is Mumbai's finest landmark comprising of 6 residential towers, aligned to form a moon-like crescent shape when viewed from afar. Each tower is built on an elevated podium with panoramic views of the city skyline & Arabian Sea. Apart from 2 & 3 BHK apartments, it also offers sprawling 4 BHK apartments for those who can take living-it-up a notch further. Maha RERA Registration no. for Crescent Bay Tower 1: P51900008032 (Possession Date: 31/3/2018) | Tower 2: P51900010178 (Possession Date: 31/03/2019) | Tower 3: P51900005188 (Possession Date: 31/03/2022) | Tower 4: P51900006593 (Possession Date: 31/08/2018) | Tower 5: P51900004544 (Possession Date: 31/08/2018) | Tower 6: P51900004666 (Possession Date: 30/09/2019).
Shivaji Nagar, Parel Mumbai

MAR 2014 &
Started
Current Status:
ONGOING
SEP 2019
Possession
Larsen & Toubro is a major technology, engineering, construction, manufacturing and financial services conglomerate, with global operations. L&T addresses critical needs in key sectors - Hydrocarbon, Infrastructure, Power, Process Industries and Defence - for customers in over 30 countries around the world. Backed by rich experience of over 75 years in the construction industry, L&T has successfully forayed into the real-estate industry with its real-estate arm L&T Realty. Pursuing the philosophies of ethics, quality, assurance and diligence, L&T Realty has seen a sustained growth since its inception. It has redefined the real-estate industry in India with its transparent, customer-focused approach and continuous quest for world-class quality. As of today, L&T Realty is present across West, South and North India with many residential, commercial and retail projects. Committed to create landmarks of excellence, we have built business parks, Transit Oriented Development like the Navi Mumbai - Seawoods Grand Central, and many other such coveted residential buildings and complexes. We believe in progress with harmony. All our projects are deeply committed to environmental protection and community welfare
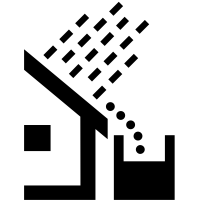
Rain Water harvesting system
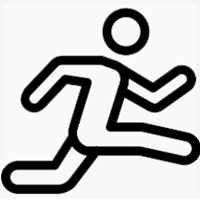
Jogging Track at sky deck level
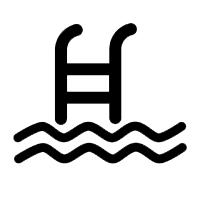
Swimming pool
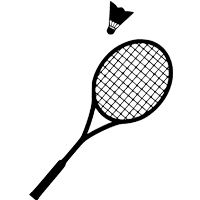
Badminton

Library/Reading Room
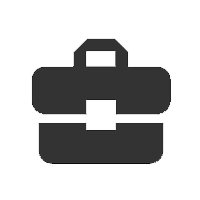
Business centre
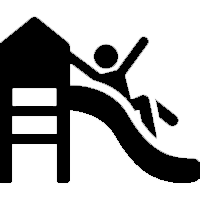
Children’s play area

Room for Spa
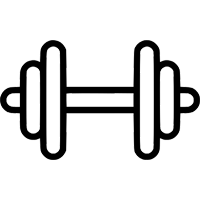
Gymnasium

Cafeteria

Mini-theatre
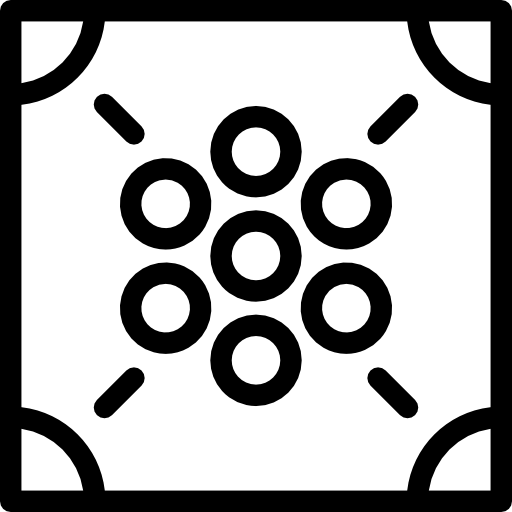
Indoor Games Room
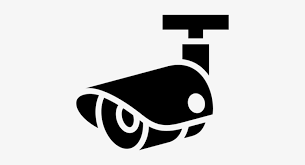
CCTV surveillance
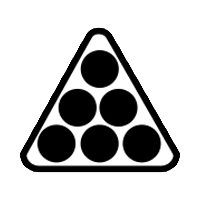
Snooker
Rs 3.61 CR*
Price is inclusive of all taxes.

19.66 ft x 11 ft 216.3 sqft

10 ft x 8 ft 80.0 sqft

6.25 ft x 5 ft 31.3 sqft
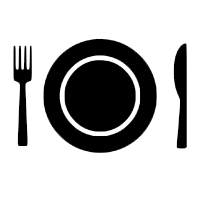
9 ft x 2.25 ft 20.3 sqft

14.08 ft x 11.08 ft 156.0 sqft

-

12 ft x 10 ft 120.0 sqft

8 ft x 5 ft 40.0 sqft

7.5 ft x 5 ft 37.5 sqft
8.66 ft x 3.5 ft 30.3 sqft
Rs 5.23 CR*
Price is inclusive of all taxes.


11.16 ft x 8 ft 89.3 sqft

9.58 ft x 4.41 ft 42.2 sqft

5.33 ft x 5 ft 26.6 sqft

12 ft x 1.66 ft 19.9 sqft

14.16 ft x 11 ft 155.8 sqft

12.16 ft x 10 ft 121.6 sqft

12.16 ft x 10 ft 121.6 sqft

8 ft x 5 ft 40.0 sqft

12.16 ft x 10 ft 121.6 sqft


-

7.41 ft x 5 ft 37.0 sqft
19.08 ft x 3.5 ft 66.8 sqft
Unknown x 3.41 ft
Rs 9.67 CR*
Price is inclusive of all taxes.

23.91 ft x 22 ft 526.0 sqft

14.83 ft x 10.66 ft 158.1 sqft

14.83 ft x 10.66 ft 158.1 sqft

.11.5 ft x 3.5 ft 40.3 sqft

14.83 ft x 12.5 ft 185.4 sqft

.4.25 ft x 2.16 ft 9.2 sqft

12.83 ft x 15.5 ft 198.9 sqft

11 ft x 6.08 ft 66.9 sqft

8 ft x 5.25 ft 42.0 sqft






7.83 ft x 3.5 ft 27.4 sqft
COPYRIGHT BACHHER REALTY.ALL RIGHTS RESERVED|
Disclaimer & Privacy Policy : Information Purpose Website | Content Provided by Respective Owners | Registered Channel Partner | Authorized Channel Partner RERA NO. A51900004504 | Project MahaRera number is available on the website maharera.mahaonline.gov.in under registered projects.