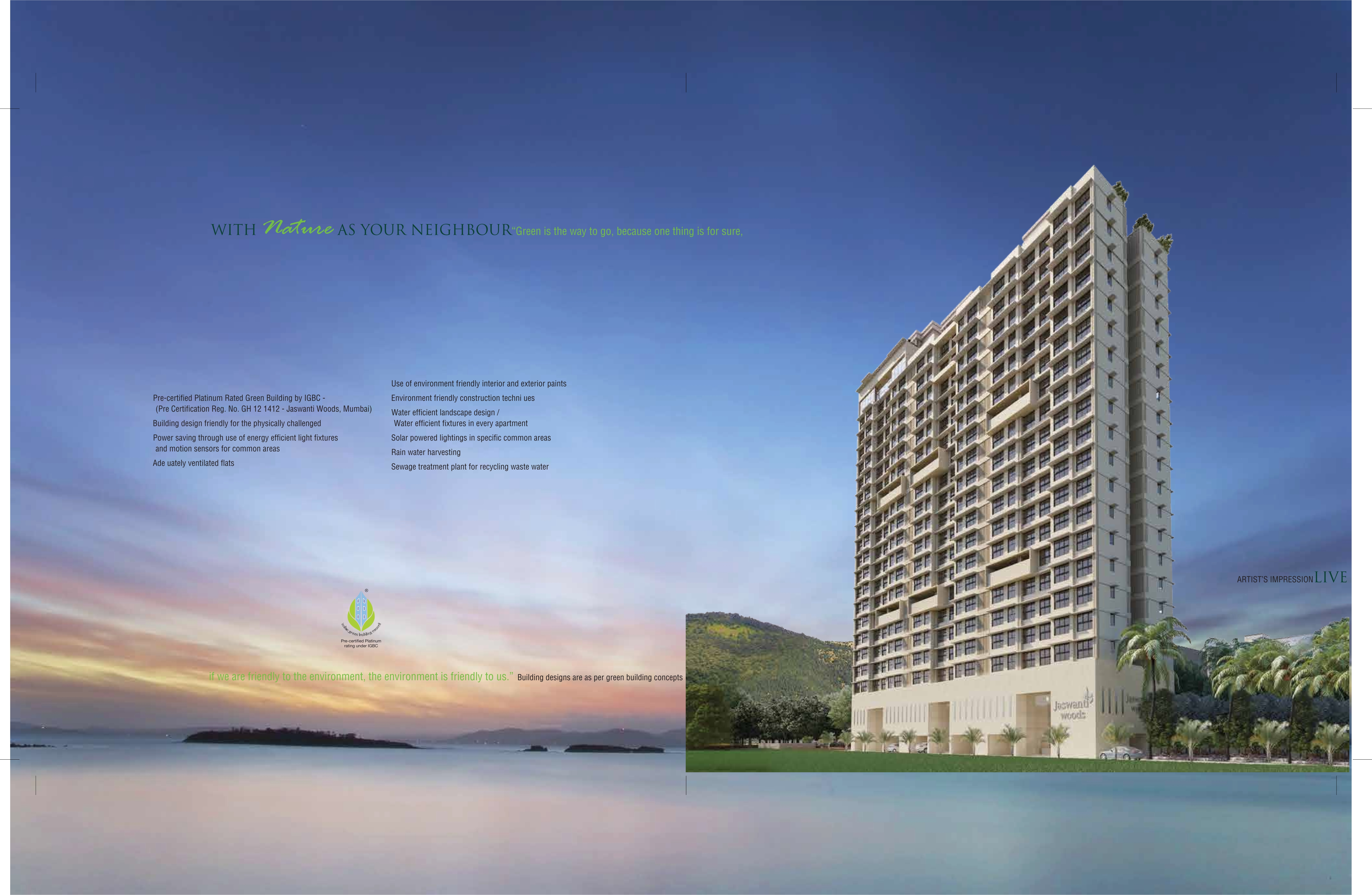
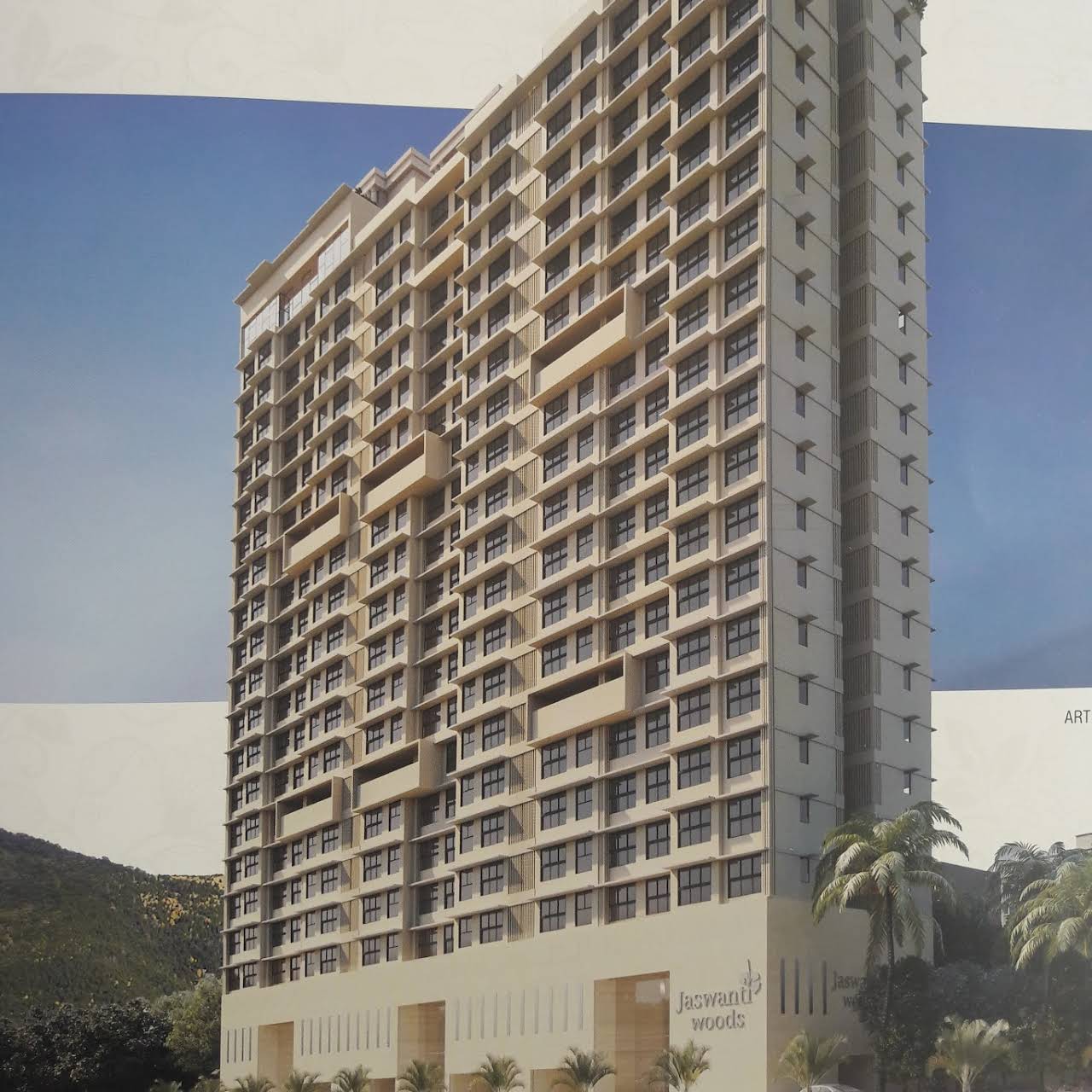
Ashray Group presents Jaswanti Woods - A luxurious tower offering affordable and exclusive 1 BHK and 2 BHK residences. The building designs are as per green building concepts and the design is friendly for the physically challenged. The apartments are designed strategically to provide adequate ventilation and flow of natural light. The tower is packed with amenities like Terrace garden, Special sit-outs on the terrace, Yoga / Meditation area on the terrace, Fully equipped gymnasium, Vehicle free children's play area, Landscaped garden on the ground level, Senior citizens corner and many more. Located in Mulund, the project provides excellent connectivity to the other parts of the city thus making it one of the ideal choice to stay.
Ghati Pada, Mulund ,Mumbai

JUL 2017 &
Started
Current Status:
COMPLETED
SEP 2018
Possession
Ashray Group is a prominent name in the Real Estate and Property Development domain of India. This group has the vision to develop India's infrastructure industry. The plans of the architects and engineers of this group show that they have a futuristic view which will allow them to design homes which will be commonly found in future. The professionals of Ashray Group are committed to their work and have proper work ethics. They are an expert in the field, are skilled, competent and determined to reinvent Indian infrastructure. The praise of the customers and clients is the best reward for the hard work put in by this group.

24/7 Security
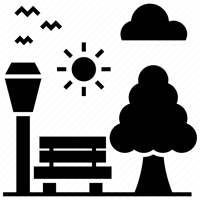
Terrace Garden

Yoga Zone On terrace

Children's Play Area
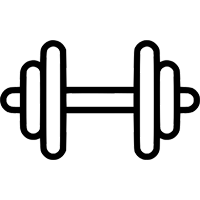
Gymnasium

RAIN WATER HARVESTING SYSTEM

MINI-THEATRE
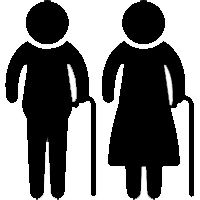
Senior Citizen's Area
Rs 98 LACS*
Price is inclusive of all taxes.

12.83 ft x 9.83 ft 126.1 sqft

8.5 ft x 7.16 ft 60.9 sqft

-
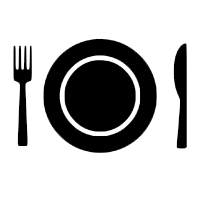
7.41 ft x 2.91 ft 21.6 sqft

11.83 ft x 10.08 ft 119.2 sqft

-

-

6.58 ft x 4.08 ft 26.8 sqft

6.58 ft x 3.91 ft 25.7 sqft
4.66 ft x 2.91 ft 13.6 sqft
Rs 1.38 CR*
Price is inclusive of all taxes.

14.73 ft x 10 ft 147.3 sqft

8.5 ft x 6.91 ft 58.7 sqft

-

7.08 ft x 7.08 ft 50.1 sqft

12 ft x 10.08 ft 121.0 sqft

-

10.33 ft x 9.83 ft 101.5 sqft

6.83 ft x 3.91 ft 26.7 sqft

6.58 ft x 3.91 ft 25.7 sqft
3 ft x 2.91 ft 8.7 sqft
COPYRIGHT BACHHER REALTY.ALL RIGHTS RESERVED|
Disclaimer & Privacy Policy : Information Purpose Website | Content Provided by Respective Owners | Registered Channel Partner | Authorized Channel Partner RERA NO. A51900004504 | Project MahaRera number is available on the website maharera.mahaonline.gov.in under registered projects.