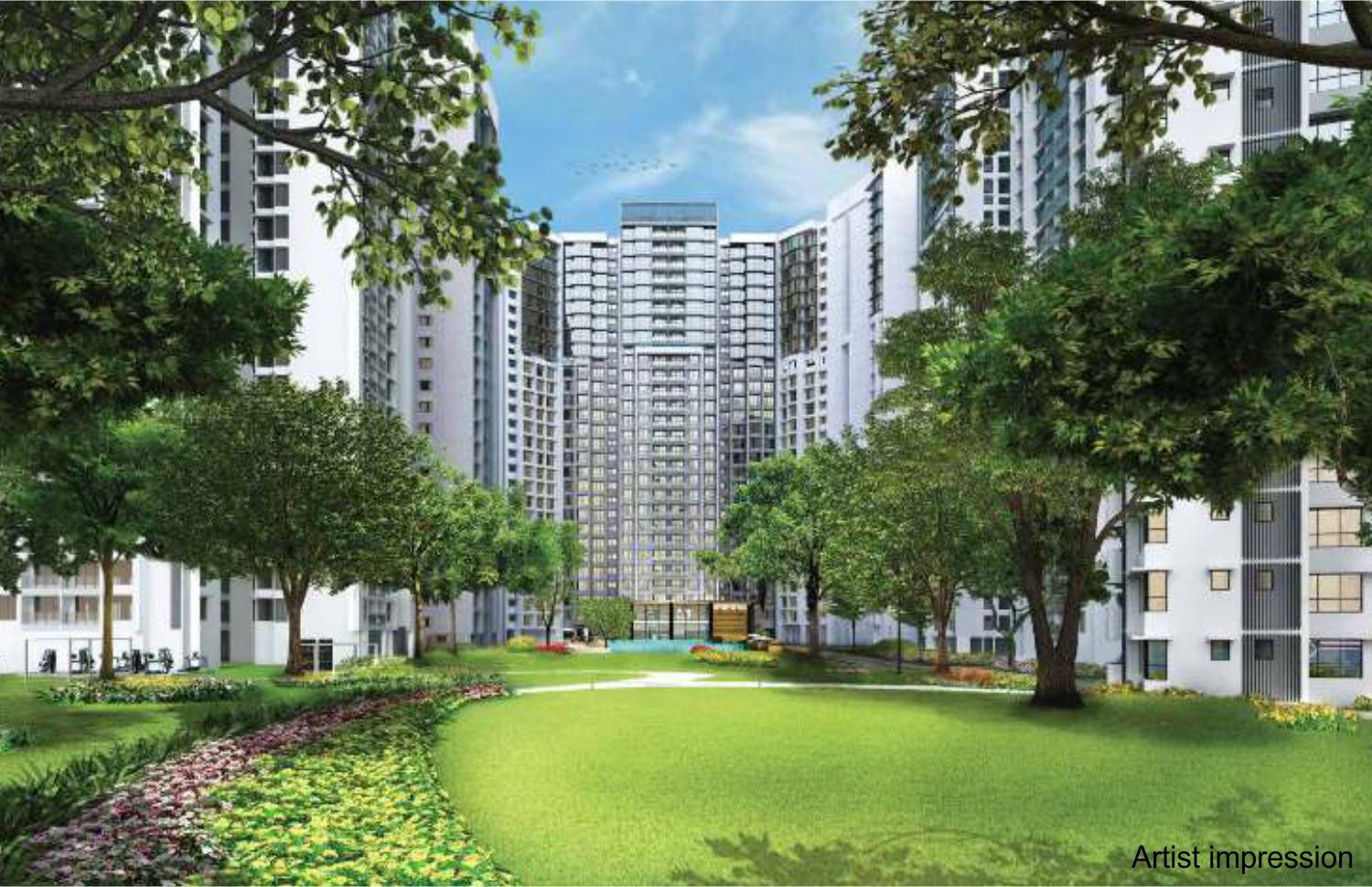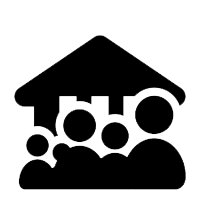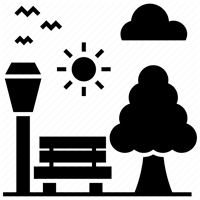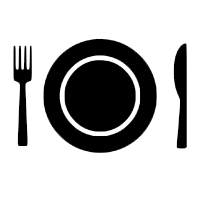

Introducing Rejuve 360 by L & T Realty, the new abode of wellness. Nestled in the pristine location of Mulund (West), Rejuve 360 comes with homes that are just perfect for your rejuvenation. Designed to help you relax, revitalize and re-energize, Rejuve 360 is truly a haven for your mind, body, and soul. With its world-class facilities and nature-inspired amenities, this residential complex ensures that you and your family lead a well-balanced lifestyle.
Salpa Devi Pada, Mulund , Mumbai
.jpg)
Started &
Started
Current Status:
PRELAUNCH
DEC 2025
Possession
Larsen & Toubro is a major technology, engineering, construction, manufacturing and financial services conglomerate, with global operations. L&T addresses critical needs in key sectors - Hydrocarbon, Infrastructure, Power, Process Industries and Defence - for customers in over 30 countries around the world. Backed by rich experience of over 75 years in the construction industry, L&T has successfully forayed into the real-estate industry with its real-estate arm L&T Realty. Pursuing the philosophies of ethics, quality, assurance and diligence, L&T Realty has seen a sustained growth since its inception. It has redefined the real-estate industry in India with its transparent, customer-focused approach and continuous quest for world-class quality. As of today, L&T Realty is present across West, South and North India with many residential, commercial and retail projects. Committed to create landmarks of excellence, we have built business parks, Transit Oriented Development like the Navi Mumbai - Seawoods Grand Central, and many other such coveted residential buildings and complexes. We believe in progress with harmony. All our projects are deeply committed to environmental protection and community welfare.

Swimming Pool

Indoor games

Party Hall

Landscape garden

Gymnasium

Kids play area

Jogging track

Squash Court

Yoga Zone

Senior Citizen’s Area

CCTV MONITORING OF KEY COMMON AREAS

SEPARATE KIDS POOL
Rs 1.5 CR*
Price is inclusive of all taxes.

17 ft x 10 ft 170.0 sqft

7 ft x 9 ft 63.0 sqft

-

-

13 ft x 10 ft 130.0 sqft

-

11 ft x 9.5 ft 104.5 sqft

7.5 ft x 4.5 ft 33.8 sqft

7.5 ft x 4.5 ft 33.8 sqft
4.91 ft x 4.73 ft 23.2 sqft
COPYRIGHT BACHHER REALTY.ALL RIGHTS RESERVED|
Disclaimer & Privacy Policy : Information Purpose Website | Content Provided by Respective Owners | Registered Channel Partner | Authorized Channel Partner RERA NO. A51900004504 | Project MahaRera number is available on the website maharera.mahaonline.gov.in under registered projects.