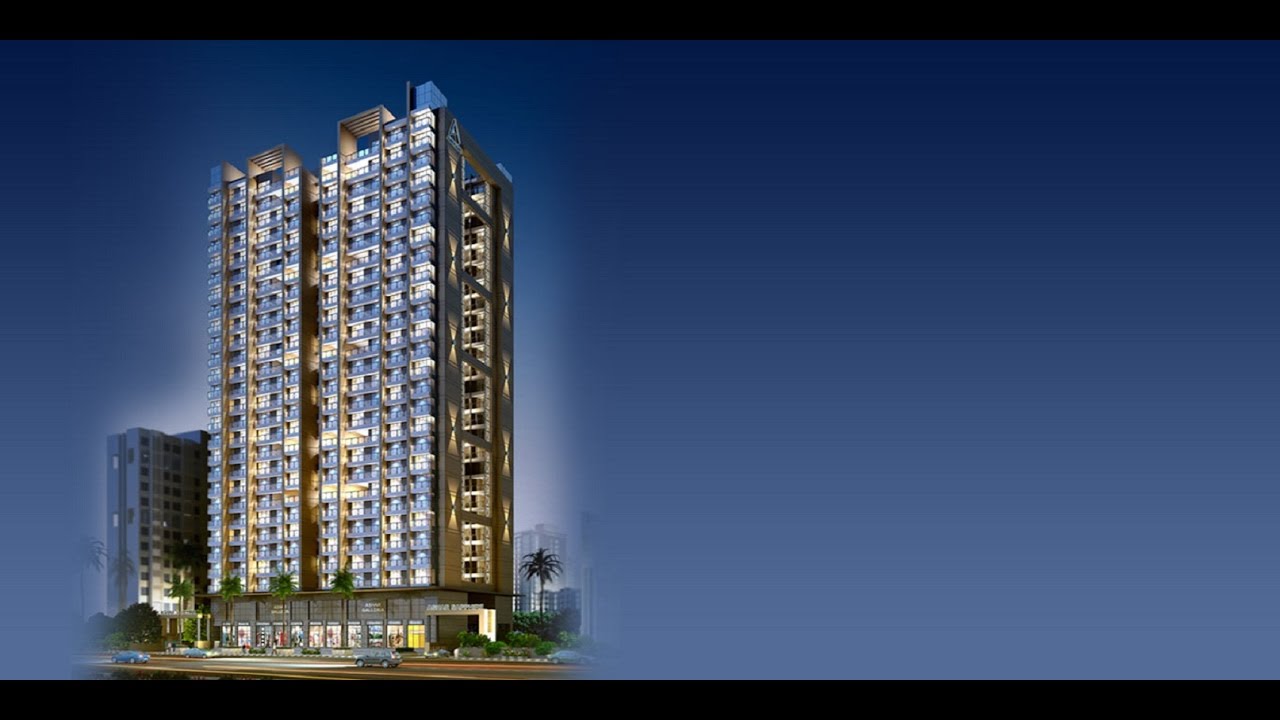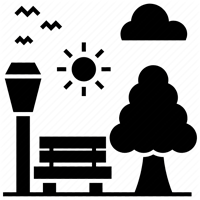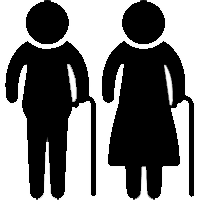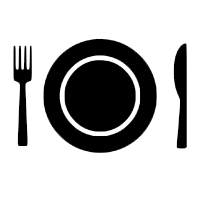

Ashar Sapphire is a gem of a creation which promises to offer an extravagant lifestyle. It is strategically located in the heart of Thane, bringing every aspect of your life closer to home. With high-quality features and finishes, it's everything you want at the price point you've been waiting for; innovative architecture, impressive accessibility, world-class shopping, dining and theatre experiences and it's just the beginning. These spacious 2, 3 & 4 bedroom apartments are a rare combination of elegance and practicality, in the heart of Kapurbawdi, Thane.
Kapurbawdi, Thane West , Mumbai
.jpg)
SEP 2014 &
Started
Current Status:
ONGOING
DEC 2019
Possession
At Ashar, we are defined not only by what we build, but also by whom we build for. Our projects attract sophisticated homebuyers who appreciate unique homes with a sense of community and interaction, as well as all the smaller details. Good design is what truly elevates us. We value enduring, proportioned architecture and contemporary interior design and believe that a home should support the needs of its homeowner by elegantly falling to the background as the excitement and comforts of everyday life play out. It is our tradition to involve every internal team, from construction to marketing to customer service, at inception and right to completion. This approach captures input from all aspects of our customers experience, so we can deliver on our brand promise which is building trust.

Landscape garden

INDOOR GAMES – TABLE TENNIS, CARROM, CHESS

GYMNASIUM WITH WORLD-CLASS EQUIPMENT

LAP LENGTH SWIMMING POOL

CCTV MONITORING OF KEY COMMON AREAS

Senior citizen zone
Rs 1.37 CR*
Price is inclusive of all taxes.

17.25 ft x 11.16 ft 192.5 sqft

10 ft x 7.41 ft 74.1 sqft

7.16 ft x 2.41 ft 17.3 sqft

-

11.83 ft x 11.83 ft 139.9 sqft

-

12.08 ft x 9.66 ft 116.7 sqft

11.83 ft x 7 ft 82.8 sqft

8 ft x 4 ft 32.0 sqft
4.25 ft x 3.5 ft 14.9 sqft
COPYRIGHT BACHHER REALTY.ALL RIGHTS RESERVED|
Disclaimer & Privacy Policy : Information Purpose Website | Content Provided by Respective Owners | Registered Channel Partner | Authorized Channel Partner RERA NO. A51900004504 | Project MahaRera number is available on the website maharera.mahaonline.gov.in under registered projects.