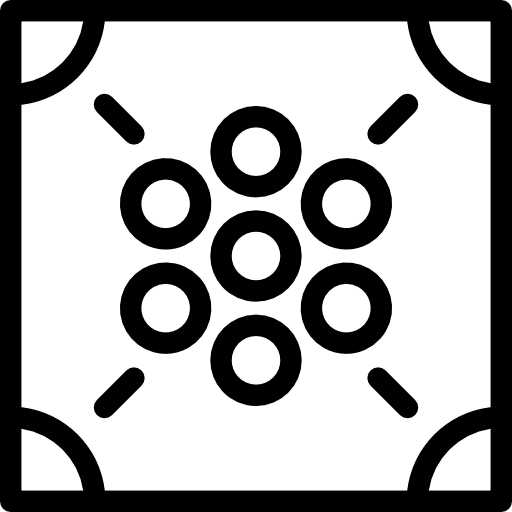


Senina offers spacious 2 BHK apartments in Hiranandani Estate, Thane. Enjoying the benefits of a prime location and a premium lifestyle, Senina is a residential building offering luxurious living spaces equipped with everything that is required to inflate every moment with happiness.
Hiranandani Estate, Thane West ,Mumbai

NOV 2014 &
Started
Current Status:
COMPLETED
JUL 2017
Possession
The community is our reason of existence, and its happiness is our motivation. Ever since its inception in 1978, Hiranandani group has believed that its success comes from its people. Wherever there are people there is an opportunity to serve. Every activity, be it in real estate, education, healthcare, hospitality, leisure or entertainment has steadily focused on creating a better experience in every aspect of life. While corporate has gone from strength to strength, the Group is primarily synonymous with quality, commitment towards customers, reliability, and excellence in architecture. Hiranandani has continually pioneered newer technologies, bold design and precision engineering to create landmark residential townships and commercial complexes. Propelled by the drive to change expectations and the lifestyle of people thus changing the skyline of the city, Hiranandani has ushered in an era marked by higher standards of living and global lifestyles. With its farsightedness to spot the shifting societal trends, Hiranandani is today a leading real estate group in its flagship business of construction with a pan – India as well as international presence. The Group is known for its projects of Hiranandani Gardens, Powai, Hiranandani Meadows, Thane, Hiranandani Estate, Thane, Hiranandani Business Park Powai & Thane.

INDOOR GAMES – TABLE TENNIS, CARROM, CHESS

LANDSCAPE GARDEN

GYMNASIUM WITH WORLD-CLASS EQUIPMENTGYMNASIUM WITH WORLD-CLASS EQUIPMENT

CCTV MONITORING OF KEY COMMON AREAS
Rs 1.48 CR*
Price is inclusive of all taxes.

18.23 ft x 9.91 ft 180.7 sqft

10 ft x 7.73 ft 77.3 sqft

Unknown x 3.25 ft

11.73 ft x 3.73 ft 43.8 sqft

14.5 ft x 9.91 ft 143.7 sqft

6.91 ft x 2 ft 13.8 sqft

12 ft x 10 ft 120.0 sqft

5.25 ft x 4.83 ft 25.4 sqft

7.83 ft x 5 ft 39.1 sqft
4.5 ft x 2.58 ft 11.6 sqft
COPYRIGHT BACHHER REALTY.ALL RIGHTS RESERVED|
Disclaimer & Privacy Policy : Information Purpose Website | Content Provided by Respective Owners | Registered Channel Partner | Authorized Channel Partner RERA NO. A51900004504 | Project MahaRera number is available on the website maharera.mahaonline.gov.in under registered projects.