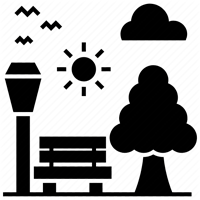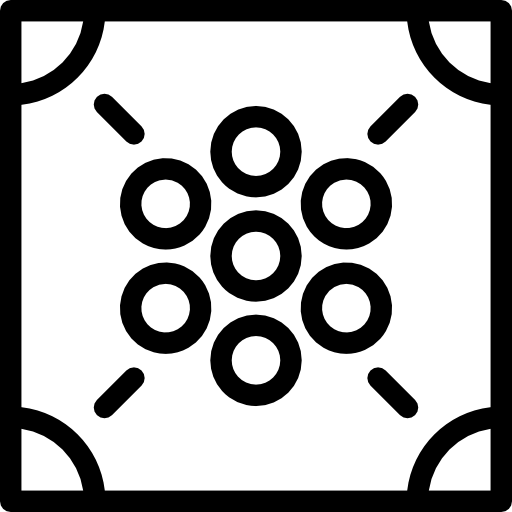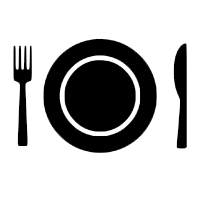

A well-planned residential township sprawling over 20 acres, Raunak Bliss is located on the foothills of Sanjay Gandhi national park / Yeoor hills in Thane on Ghodbunder Road. This residential enclave enjoys the best of both the worlds - away from the humdrum of the city, but still only a whisper away from all conveniences. Conveniently located close to schools, hospitals and shopping, the township will also have shops to take care of daily necessities within its boundaries, making Raunak Bliss a self-sufficient township project. Each Sector of Raunak Bliss will have its own landscaped garden, children play-area, community hall for hosting functions, jogging track etc. There is also a common clubhouse with a swimming pool and gym and party lawns. Maha RERA Registration no. for Raunak Bliss Phase A : P51700005363 (Possession Date: 31/12/2024) | Raunak Bliss Phase A- A3 : P51700007033 (Possession Date: 31/12/2026).
Kasarvadavali, Thane West , Mumbai
.jpg)
AUG 2017 &
Started
Current Status:
ONGOING
DEC 2024
Possession
Established in 1980, Raunak Group has been catering to the housing needs of Mumbai, Pune, Kalyan and Thane. We have developed various township projects over the years, and have completed projects covering over 4.5 million sq ft. At present, we have on-going developments of an additional 6.2 million sq ft. Our passion for creating elegant homes and our commitment to excellence has allowed us to bring a lifetime of happiness to our valued customers, and we enjoy tremendous respect and goodwill among our consumers and peers alike.In our present and future endeavors, we aim to exceed expectations by providing superior quality in construction and service, while creating spacious and luxurious homes with modern facilities at affordable prices.

Landscaped garden

INDOOR GAMES – TABLE TENNIS, CARROM, CHESS

GYMNASIUM WITH WORLD-CLASS EQUIPMENT

CCTV MONITORING OF KEY COMMON AREAS

SWIMMING POOL
Rs 67 LACS*
Price is inclusive of all taxes.

13 ft x 9.5 ft 123.5 sqft

6.5 ft x 6.5 ft 42.3 sqft

Unknown x 2.25 ft

-

9.73 ft x 9 ft 87.6 sqft

5.5 ft x 2 ft 11.0 sqft

-

5.5 ft x 3.73 ft 20.5 sqft

3.5 ft x 3.25 ft 11.4 sqft
Unknown x 2.5 ft
COPYRIGHT BACHHER REALTY.ALL RIGHTS RESERVED|
Disclaimer & Privacy Policy : Information Purpose Website | Content Provided by Respective Owners | Registered Channel Partner | Authorized Channel Partner RERA NO. A51900004504 | Project MahaRera number is available on the website maharera.mahaonline.gov.in under registered projects.