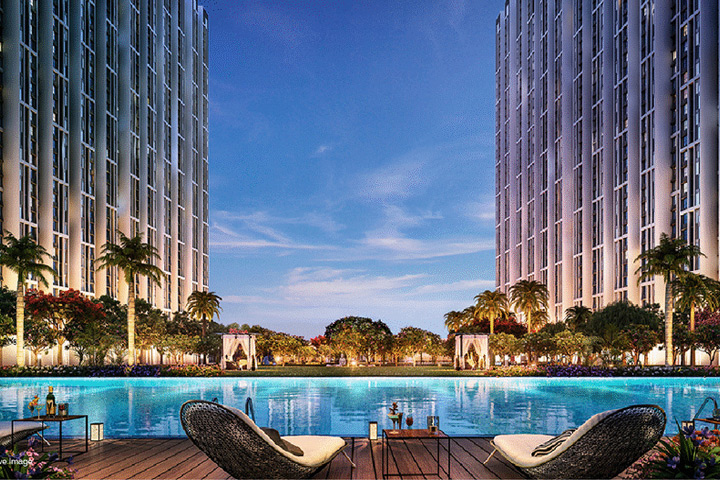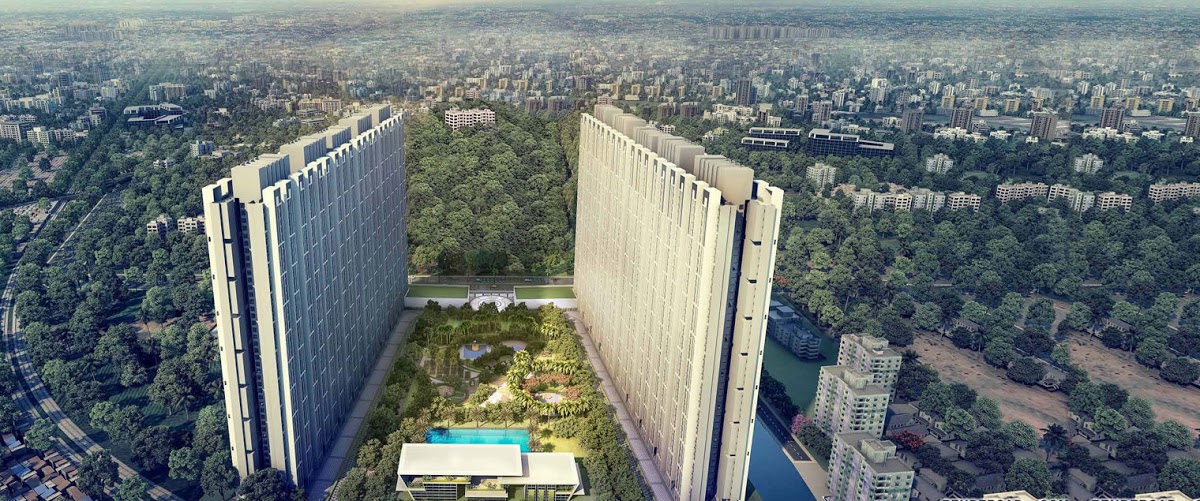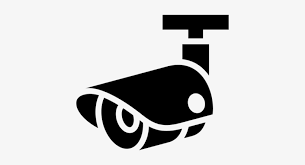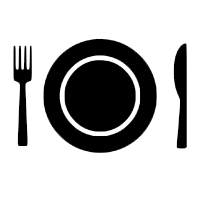


TenX Habitat is a large gated community that celebrates a new imagination in living, design, and planning that acknowledges the lives we will tomorrow and makes it possible today. Amenities and services amplify a real sense of ingenuity towards spaces, making them more than fads and instead, elevating them to essentials for a lifetime to come.
Pokhran Road 1, Thane West , Mumbai
.jpg)
MAR 2019 &
Started
Current Status:
ONGOING
MAR 2024
Possession
From clothing the Complete Man in impeccable sartorial flair, the legacy of Raymond now enters the Real Estate space with Raymond Realty. The same dedication to quality, minute detail and absolute style, find form in luxurious residential spaces. The fabric of choice this time is brick and mortar. They have been woven into residences that offer the man-about-town and his family a complete lifestyle. With the simple belief that the Indian consumers deserve more than what being offered; Raymond Realty's conviction is to Go Beyond all conventions real estate. Introducing a new standard of living- one which pushes the bar quality, design, comfort, convenience, technology, and service to give today home buyer the kind of spaces they are genuinely proud to own. Build on the principle of 'Go Beyond', each project under Raymond Realty aims to re-imagine every expectation you have from our virtues of Excellence, Style and a Timeless Appeal to create your home by going the extra mile. Every home incorporates Modern Living Spaces like never before.

INDOOR GAMES – TABLE TENNIS, CARROM, CHESS

PARTY HALL

LANDSCAPE GARDEN

GYMNASIUM WITH WORLD-CLASS EQUIPMENT

LAP LENGTH SWIMMING POOL

CCTV MONITORING OF KEY COMMON AREAS

SEPARATE KIDS POOL

JOGGING TRACK AT SKY DECK LEVEL

BADMINTON

SENIOR CITIZEN CORNER
Rs 82 LACS*
Price is inclusive of all taxes.

15.73 ft x 10 ft 157.3 sqft

8.08 ft x 7.41 ft 59.9 sqft

-

-

12 ft x 10 ft 120.0 sqft

4.16 ft x 2 ft 8.3 sqft

-

7 ft x 4 ft 28.0 sqft

6.08 ft x 3.5 ft 21.3 sqft
-
Rs 1.08 CR*
Price is inclusive of all taxes.

14.25 ft x 10 ft 142.5 sqft

10.91 ft x 7 ft 76.4 sqft

Unknown x 2.5 ft

-

11.33 ft x 9 ft 102.0 sqft

6.5 ft x 2 ft 13.0 sqft

9.25 ft x 9 ft 83.3 sqft

7 ft x 5 ft 35.0 sqft

7 ft x 4.5 ft 31.5 sqft
Unknown x 2.5 ft
COPYRIGHT BACHHER REALTY.ALL RIGHTS RESERVED|
Disclaimer & Privacy Policy : Information Purpose Website | Content Provided by Respective Owners | Registered Channel Partner | Authorized Channel Partner RERA NO. A51900004504 | Project MahaRera number is available on the website maharera.mahaonline.gov.in under registered projects.