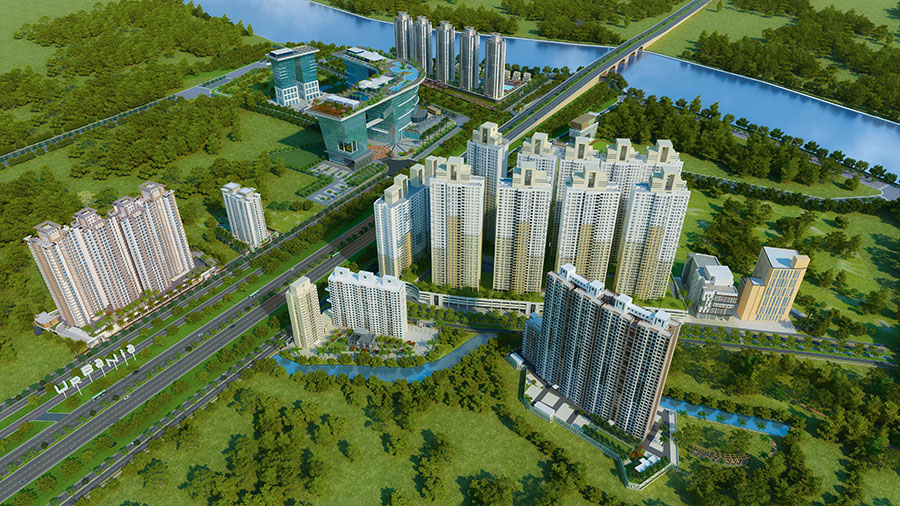
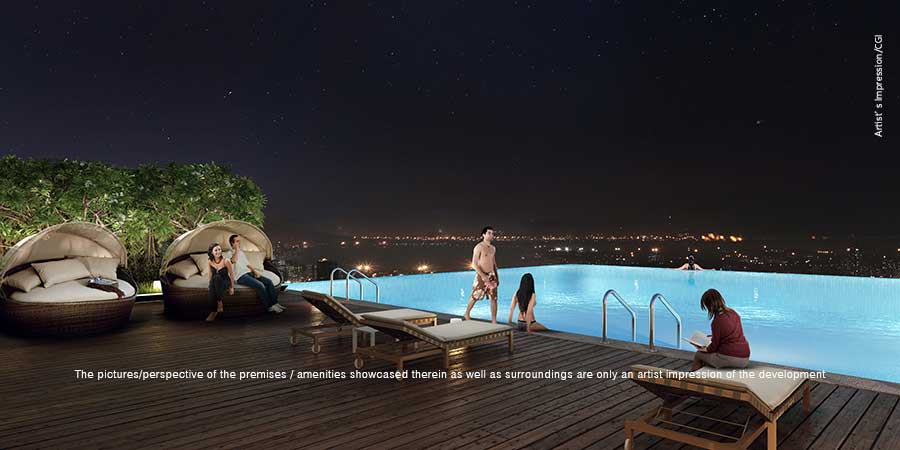
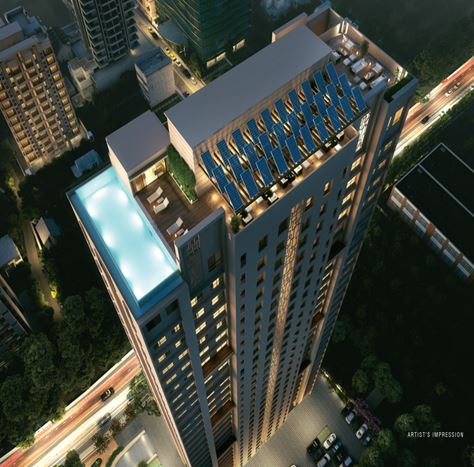
Located at Thane West, Rustomjee Aurelia is a beautiful project developed by Rustomjee Builders. Experience luxurious life loaded with all the daily conveniences at your doorstep here. The ample natural light here will simply pep up your mood and the calm ambiance will leave you feeling relaxed. This magnificent abode is a treat to the eyes equipped with the finest quality of fixtures and fittings. Everything you need is made available here. There is adequate cross ventilation in each of the rooms in the apartments. Rustomjee Aurelia developed by Rustomjee Builders located at Thane West is your ultimate destination for a lifetime of happy moments.
Majiwada, Thane West , Mumbai
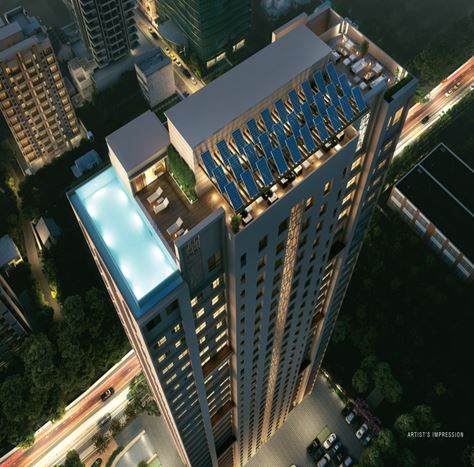
SEP 2016 &
Started
Current Status:
ONGOING
JUN 2021
Possession
Rustomjee has carved a niche for itself in the ever-growing real estate sector, with a portfolio that includes 12 million square feet of completed projects; 15 million square feet of ongoing development and another 30 million square feet of planned development in the pipeline, spanning across the best locations of Mumbai Metropolitan Region MMR. Their portfolio currently includes two very large townships, residential spaces, office complexes, retail developments, spaces for healthcare and education spread across BKC Annex, Khar, Upper Juhu, Kandivali, Borivali, Virar and Thane. It's passion for unmatched quality has garnered special accolades, creating a flawless reputation in the world of construction. Today the group's persistent efforts can be seen with the 30 million square feet construction in the form of premium townships, retail spaces, luxury homes and corporate parks. It has a separate team of industry experts who monitor the different stages of construction leading to flawless results. And that is why Rustomjee Developers hold an ISO 9001 certification today Rustomjee lays emphasis on adding value to the lives of their homeowners through their core business, their CSR initiatives and philanthropy. They have strived to ensure that every blueprint includes childfriendly spaces for parks, playgrounds, and learning rooms and thereby encouraging families to spend quality time with each other.
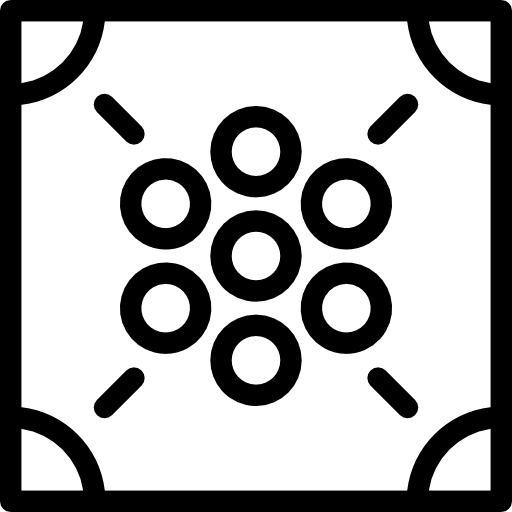
INDOOR GAMES – TABLE TENNIS, CARROM, CHESS

PARTY HALL
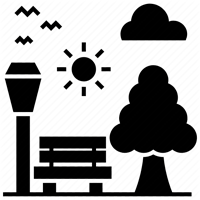
LANDSCAPE GARDEN
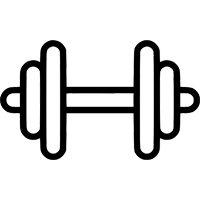
GYMNASIUM WITH WORLD-CLASS EQUIPMENT
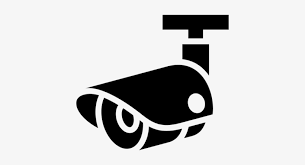
CCTV MONITORING OF KEY COMMON AREAS
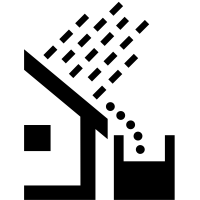
RAIN WATER HARVESTING SYSTEM

JOGGING TRACK AT SKY DECK LEVEL
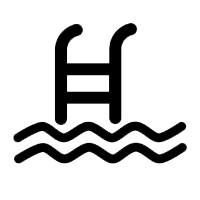
SWIMMING POOL

BUSINESS CENTRE
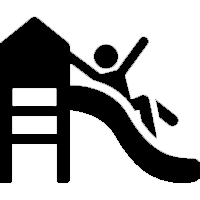
CHILDREN’S PLAY AREA
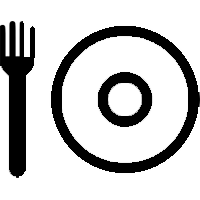
CAFETERIA

MINI-THEATRE

MEDITATION DECK
Rs 1.27 CR*
Price is inclusive of all taxes.

10 ft x 9.5 ft 95.0 sqft

9 ft x 7 ft 63.0 sqft

Unknown x 2.5 ft
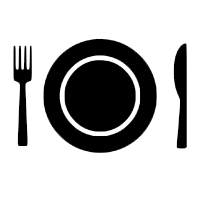
10 ft x 6 ft 60.0 sqft

11 ft x 10.5 ft 115.5 sqft

4.58 ft x 1.73 ft 7.9 sqft

10.5 ft x 9 ft 94.5 sqft

7.5 ft x 4.58 ft 34.4 sqft

6 ft x 5.58 ft 33.5 sqft
Unknown x 3 ft
COPYRIGHT BACHHER REALTY.ALL RIGHTS RESERVED|
Disclaimer & Privacy Policy : Information Purpose Website | Content Provided by Respective Owners | Registered Channel Partner | Authorized Channel Partner RERA NO. A51900004504 | Project MahaRera number is available on the website maharera.mahaonline.gov.in under registered projects.