

Located in the heart of Thane, Runwal Eirene overlooks the serene Yeoor Hills and Thane Creek. Of the 5.15 acres at Eirene, 4.3 acres is a lush green central garden you can wake up to each day. There are 11 towers with 1, 2, 2.5 & 3 BHK residences, designed to suit diverse needs. The address of Runwal Eirene is well suited for the ones who wants to enjoy a contemporary lifestyle with all the nearby major utilities like well known schools, colleges, hospitals, super-marts, parks and recreational centers. Also with excellent connectivity to the Mumbai-Nashik Highway and Ghodbunder Road and great railway connectivity, we wonder if there's any more you could ask for. Possession is starting from Dec - '18 | Dec - '19 | April - '21.
Dhokali, Thane West , Mumbai
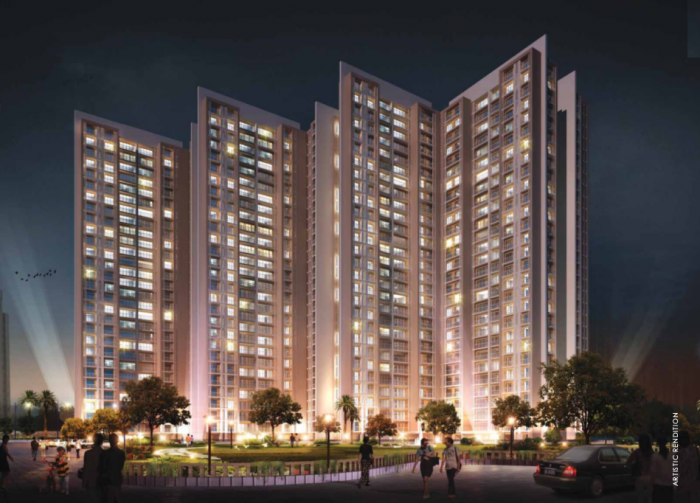
NOV 2014 &
Started
Current Status:
ONGOING
JUN 2024
Possession
Established in 1978, the Runwal Group is one of Mumbai's premier real estate developers, operating in the residential, commercial and organized retail verticals. With a robust track record, the group has continuously striven to keep its 'customer' as a focal point in the designing, planning and construction of all its projects. We have executed over 50 landmark projects till date. However we prefer to measure the quantum of our success through the 20,000 happy families that reside there. Today, the Runwal Group's steadfast focus on 'quality' has led it to become an industry leader and a customer driven construction company renowned for trust and quality-on-time. Our vision 2020 endeavours to provide the best real estate products to our customers - be it homes, offices or malls. Each product, from high-tech offices, to affordable homes, to ultra luxurious residences, Runwal Group is sure to cater to a multitude of customers with varying requirements.
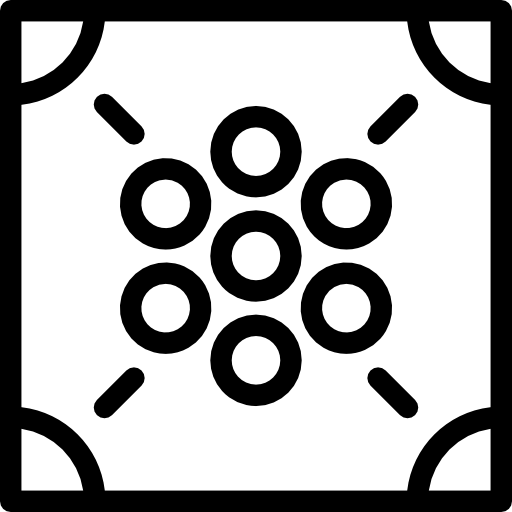
INDOOR GAMES – TABLE TENNIS, CARROM, CHESS
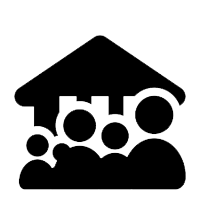
PARTY HALL
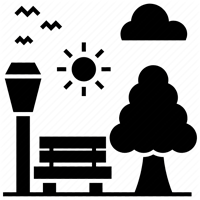
LANDSCAPE GARDEN
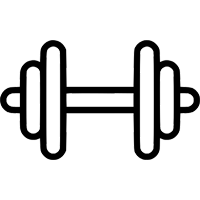
GYMNASIUM WITH WORLD-CLASS EQUIPMENT
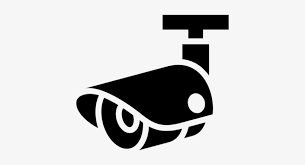
CCTV MONITORING OF KEY COMMON AREAS

JOGGING TRACK
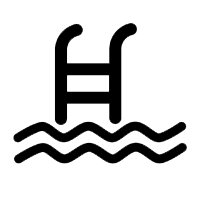
SWIMMING POOL

MINI-THEATRE
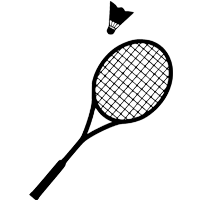
BADMINTON
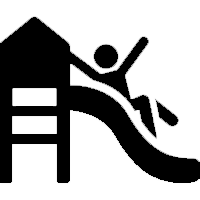
CHILDREN’S PLAY AREA
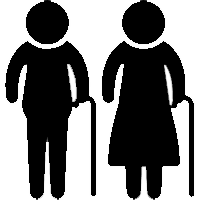
SENIOR CITIZEN CORNER
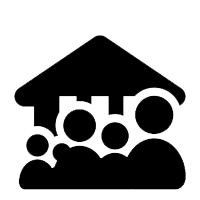
CLUBHOUSE
Rs 71 LACS*
Price is inclusive of all taxes.

12.5 ft x 10.41 ft 130.1 sqft

8.16 ft x 7.25 ft 59.2 sqft

-
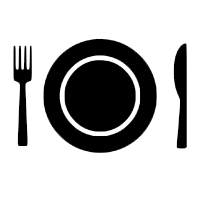
15.08 ft x 0.25 ft 3.8 sqft

10 ft x 10 ft 100.0 sqft

5.25 ft x 3.66 ft 19.2 sqft

-

7 ft x 4.41 ft 30.9 sqft

7 ft x 4.41 ft 30.9 sqft
5.25 ft x 3.5 ft 18.4 sqft
Rs 87 LACS*
Price is inclusive of all taxes.

12.5 ft x 10.41 ft 130.1 sqft

8.16 ft x 7.25 ft 59.2 sqft

5.25 ft x 3.73 ft 19.6 sqft

19.41 ft x 0.25 ft 4.9 sqft

10.41 ft x 10 ft 104.1 sqft

4.83 ft x 2 ft 9.7 sqft

10 ft x 10 ft 100.0 sqft

7 ft x 4.41 ft 30.9 sqft

7 ft x 4.41 ft 30.9 sqft
5.25 ft x 3.73 ft 19.6 sqft
COPYRIGHT BACHHER REALTY.ALL RIGHTS RESERVED|
Disclaimer & Privacy Policy : Information Purpose Website | Content Provided by Respective Owners | Registered Channel Partner | Authorized Channel Partner RERA NO. A51900004504 | Project MahaRera number is available on the website maharera.mahaonline.gov.in under registered projects.