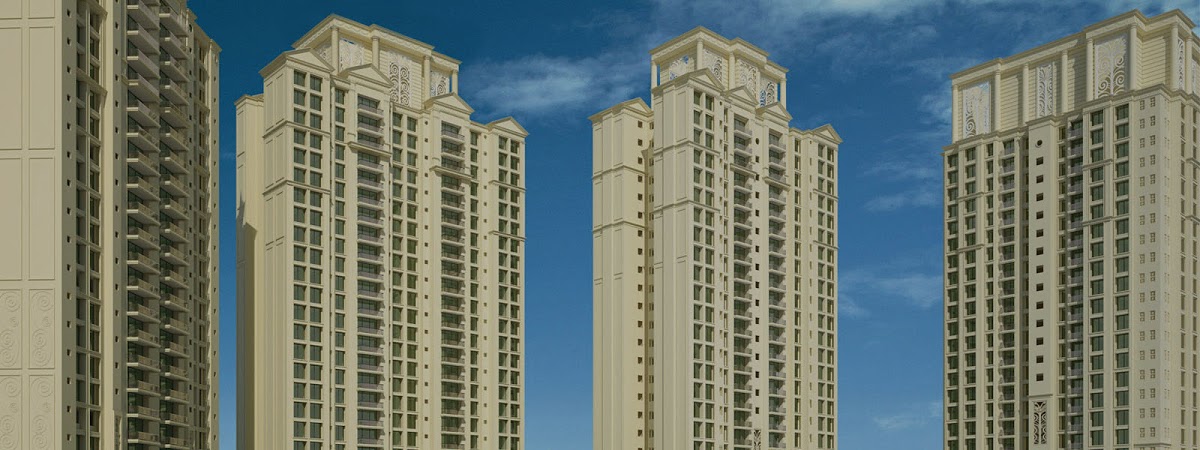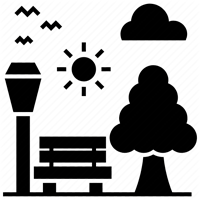
A beautiful amalgamation of luxury and ultra-modern homes, Hiranandani Group brings you an elegant project called One Hiranandani Park located in Thane. Hiranandani Park has been designed by the widely appreciated architects and designers. The innovative designs and amusing spacious homes are designed for those who want to live their lives in a king size. Beautiful home in a skyscraper is all you might have ever dreamt off. Chic, Classic, and Creative are the aspects what describe the homes of One Hiranandani Park. Indulge yourself in the truly relishing experience of living in with the bliss. It is a blessing for everyone who relishes their lifestyle and transforms it into a royal one. MahaRERA Registration no. for One Hiranandani Park - Cloverdale: P51700000153 | Fairway: P51700000152 | Willowcrest: P51700000146 (OC Received) | Barrington: P51700000117 (OC Received) | Preston: P51700000139 (OC Received) | Clifton: P51700000129 | Hampton: P51700000091 (OC Received) | Eagleton: P51700000089 (OC Received).
Brahmand, Thane West , Mumbai

OCT 2015 &
Started
Current Status:
ONGOING
DEC 2021
Possession
The community is our reason of existence, and its happiness is our motivation. Ever since its inception in 1978, Hiranandani group has believed that its success comes from its people. Wherever there are people there is an opportunity to serve. Every activity, be it in real estate, education, healthcare, hospitality, leisure or entertainment has steadily focused on creating a better experience in every aspect of life. While corporate has gone from strength to strength, the Group is primarily synonymous with quality, commitment towards customers, reliability, and excellence in architecture. Hiranandani has continually pioneered newer technologies, bold design and precision engineering to create landmark residential townships and commercial complexes. Propelled by the drive to change expectations and the lifestyle of people thus changing the skyline of the city, Hiranandani has ushered in an era marked by higher standards of living and global lifestyles. With its farsightedness to spot the shifting societal trends, Hiranandani is today a leading real estate group in its flagship business of construction with a pan – India as well as international presence. The Group is known for its projects of Hiranandani Gardens, Powai, Hiranandani Meadows, Thane, Hiranandani Estate, Thane, Hiranandani Business Park Powai & Thane.

PARTY HALL

LANDSCAPE GARDEN

CCTV MONITORING OF KEY COMMON AREAS

GYMNASIUM WITH WORLD-CLASS EQUIPMENT

SENIOR CITIZEN CORNER
Rs 1.16 CR*
Price is inclusive of all taxes.

17 ft x 9.66 ft 164.2 sqft

9.83 ft x 5.73 ft 56.3 sqft

5 ft x 2 ft 10.0 sqft

-

11.08 ft x 10.08 ft 111.7 sqft

6.83 ft x 1.91 ft 13.0 sqft

-

6.73 ft x 4 ft 26.9 sqft

6.73 ft x 4 ft 26.9 sqft
-
Rs 1.42 CR*
Price is inclusive of all taxes.

14 ft x 9.25 ft 129.5 sqft

9.73 ft x 6.25 ft 60.8 sqft

6.73 ft x 2 ft 13.5 sqft

7.91 ft x 2 ft 15.8 sqft

10.91 ft x 10.08 ft 110.0 sqft

7 ft x 2 ft 14.0 sqft

11 ft x 9.25 ft 101.8 sqft

6.73 ft x 4.41 ft 29.7 sqft

6.73 ft x 4 ft 26.9 sqft
-
COPYRIGHT BACHHER REALTY.ALL RIGHTS RESERVED|
Disclaimer & Privacy Policy : Information Purpose Website | Content Provided by Respective Owners | Registered Channel Partner | Authorized Channel Partner RERA NO. A51900004504 | Project MahaRera number is available on the website maharera.mahaonline.gov.in under registered projects.