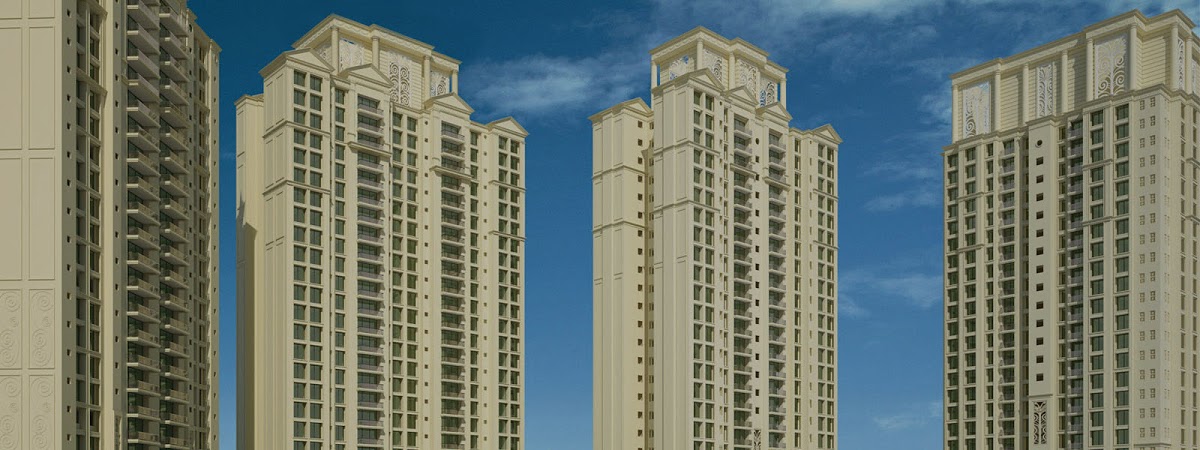
A unique blend of affordability and lifestyle, Skylark Enclave - Pelican offers a desirable blend of a prime location and state of the art amenities and facilities. Pelican offers well planned spacious 2, 2.5 BHK & 3 BHK apartments. The interiors of each of these apartments have been designed with a touch of distinguished class, enabling the residents to live a life of supreme style and comfort.
Hiranandani Estate, Thane West , Mumbai
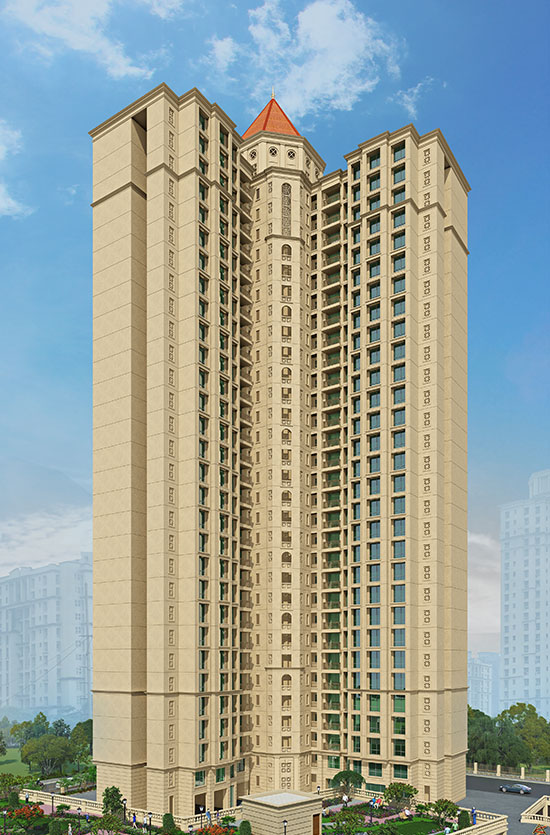
MAY 2016 &
Started
Current Status:
ONGOING
DEC 2023
Possession
Hiranandani group has believed that its success comes from its people. Wherever there are people there is an opportunity to serve. Every activity, be it in real estate, education, healthcare, hospitality, leisure or entertainment has steadily focused on creating a better experience in every aspect of life. While corporate has gone from strength to strength, the Group is primarily synonymous with quality, commitment towards customers, reliability, and excellence in architecture. Hiranandani has continually pioneered newer technologies, bold design and precision engineering to create landmark residential townships and commercial complexes. Propelled by the drive to change expectations and the lifestyle of people thus changing the skyline of the city, Hiranandani has ushered in an era marked by higher standards of living and global lifestyles. With its farsightedness to spot the shifting societal trends, Hiranandani is today a leading real estate group in its flagship business of construction with a pan – India as well as international presence. The Group is known for its projects of Hiranandani Gardens, Powai, Hiranandani Meadows, Thane, Hiranandani Estate, Thane, Hiranandani Business Park Powai & Thane.
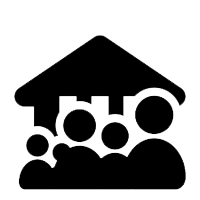
PARTY HALL
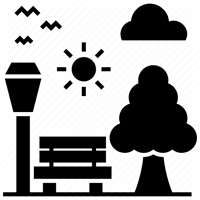
LANDSCAPE GARDEN
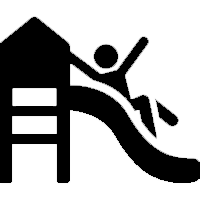
CHILDREN’S PLAY AREA
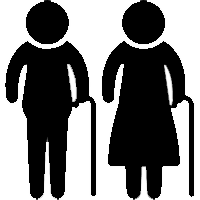
SENIOR CITIZEN CORNER
Rs 1.72 CR*
Price is inclusive of all taxes.

8.91 ft x 2.33 ft 20.8 sqft

10 ft x 8 ft 80.0 sqft

5.08 ft x 2 ft 10.2 sqft
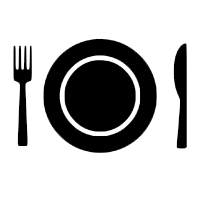
5.08 ft x 2 ft 10.2 sqft

14 ft x 10.83 ft 151.6 sqft

5.08 ft x 2 ft 10.2 sqft

12 ft x 10 ft 120.0 sqft

8 ft x 5 ft 40.0 sqft

7.66 ft x 5 ft 38.3 sqft
-
COPYRIGHT BACHHER REALTY.ALL RIGHTS RESERVED|
Disclaimer & Privacy Policy : Information Purpose Website | Content Provided by Respective Owners | Registered Channel Partner | Authorized Channel Partner RERA NO. A51900004504 | Project MahaRera number is available on the website maharera.mahaonline.gov.in under registered projects.