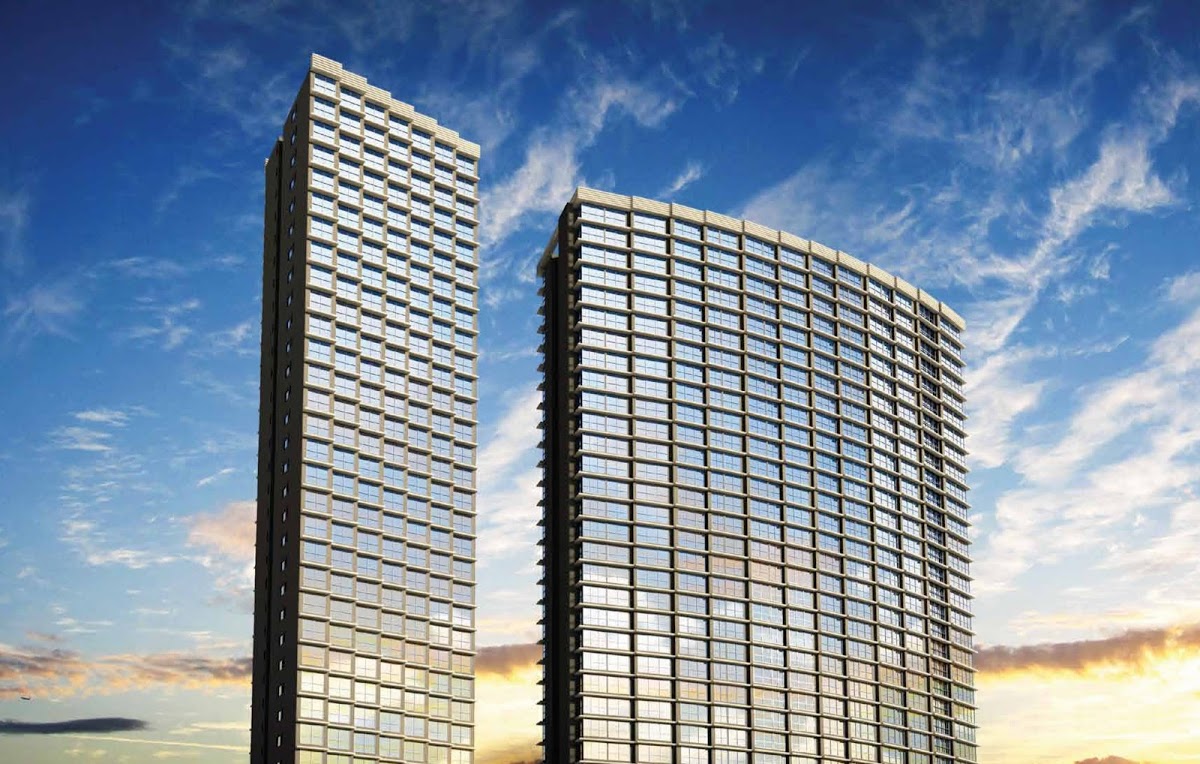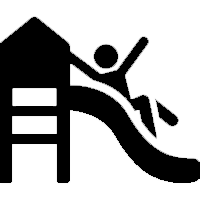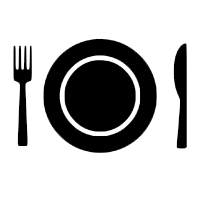

Nexworld is a revolution in design-thinking. A revolution in the way we think about homes. At Nexworld, every single experience has been deeply thought about and taken to a level that hardly anyone could have imagined. Be it our apartments, our towers, our amenities - you will find that every experience is designed to blow you away. This is a result of an incredibly clear philosophy - to create a deep connection to nature. To us, the design is so much more than creating pretty looking buildings. It's about sunrises and sunsets. It's about blue skies, clouds, and expensive greenery. And you'll see how every space at Nexworld, you will find the nature and aesthetic beauty have been taken to a level that is just incomparable to any other development. And it's not only the big ideas, but we've also obsessed with every detail. About each apartment, each room, and each dimension. About where you could put your TV and your couch, about where your children can study peacefully. About storage, kitchen counters, parking and even lift placement. When you study our floor plans, you will see that everything has been thought about and makes more sense than it ever did before. The more you learn about Nexworld, the more you will realize how unique and revolutionary it is. At Nexworld, you will see how design can change your world. MahaRERA Registration Number: MARATHON NEXWORLD AURA-1: P51700000652 | MARATHON NEXWORLD AURA-2: P51700000507 | MARATHON NEXWORLD ELARA-1: P51700000478 | MARATHON NEXWORLD ELARA-2: P51700000470.
Betwade, Dombivli , Mumbai

APR 2017 &
Started
Current Status:
ONGOING
DEC 2021
Possession
Ramniklal Z Shah, laid the foundation of Marathon in 1969. He started the company as a social enterprise and most of his initial undertakings were on a not-for-profit basis. We are proud to have provided homes for more than 5,000 families, retail space for 400 retailers and offices for 350 businesses having delivered more than 80 projects. The MD & Vice-Chairman are both technocrats, with Masters' degrees from leading institutes in the US, and have always been early adopters of revolutionary technologies that allow us to create products with exceptional quality. At Marathon, the vision is the all-important set of statements that outlines our goals. Our performance management system is built around this to ensure that all our people are aligned to these larger goals. We work hard to achieve these goals and rigorously track our progress.

Landscaped Gardens

Kids' Play Area

Jogging Track

Gymnasium
Rs 37 LACS*
Price is inclusive of all taxes.

14.25 ft x 10.5 ft 149.6 sqft

6.91 ft x 5.91 ft 40.8 sqft

-

-

10.5 ft x 9.5 ft 99.8 sqft

6.08 ft x 2 ft 12.2 sqft

-

6.91 ft x 3.91 ft 27.0 sqft

6.91 ft x 3.91 ft 27.0 sqft
-
Rs 68 LACS*
Price is inclusive of all taxes.

17.08 ft x 12.5 ft 213.5 sqft

7.73 ft x 7.73 ft 59.8 sqft

-

-

11.83 ft x 10 ft 118.3 sqft

5.73 ft x 2 ft 11.5 sqft

11 ft x 10 ft 110.0 sqft

7.25 ft x 4.25 ft 30.8 sqft

7.25 ft x 4.25 ft 30.8 sqft
-
COPYRIGHT BACHHER REALTY.ALL RIGHTS RESERVED|
Disclaimer & Privacy Policy : Information Purpose Website | Content Provided by Respective Owners | Registered Channel Partner | Authorized Channel Partner RERA NO. A51900004504 | Project MahaRera number is available on the website maharera.mahaonline.gov.in under registered projects.