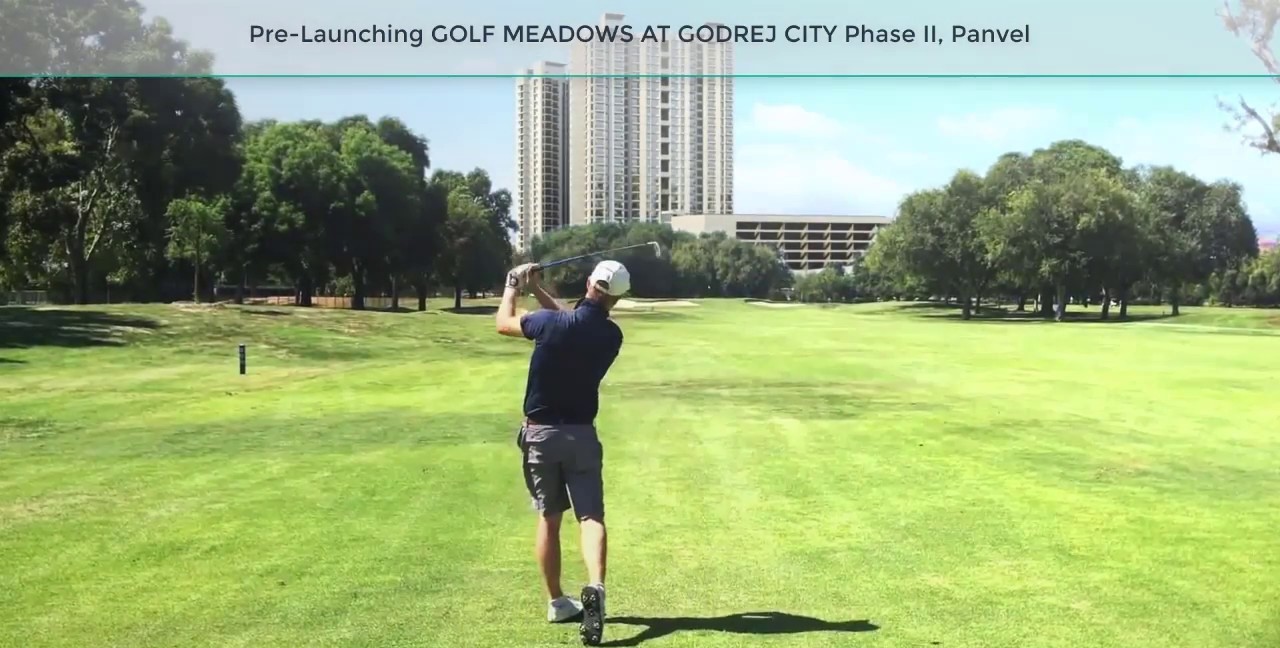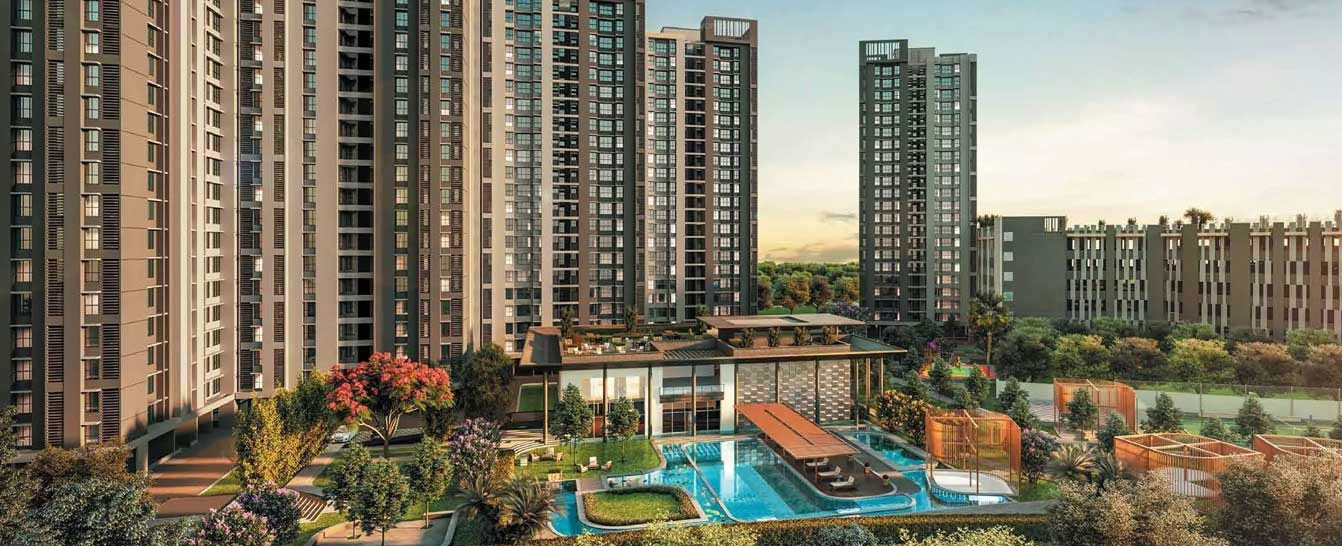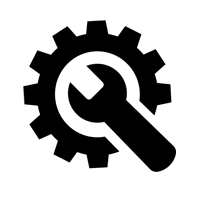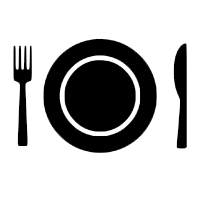

Godrej Golf Meadows is an an elegant Project by Godrej who are one of the renowned developers in Mumbai. It is located in Old Panvel, Navi Mumbai and well connected by major road(s) like NH 4, Mumbai-Pune Expressway. The status of the project is Mid Stage. The flat units on sale are available in various configurations like 1 BHK flats at a price of Rs 56.00 L with Property size of 459 Sqft, 2 BHK Flats at a minimum price of Rs 96.00 L and maximum price of Rs 97.00 L with Property Size ranging from 828 Sqft to 837 Sqft, 3 BHK flats at a price of Rs 1.25 Cr with Property size of 1093 Sqft.
Panvel

Oct 2019 &
Started
Current Status:
Under-Construction
Dec 2024
Possession
The Godrej Group Comprises of A Varied Business Portfolio that Includes Real Estate Development, Fast Moving Consumer Goods, Advanced Engineering, Home Appliances, Furniture, Security, and Agri-Care. While a Large Number of Our Businesses Are Privately Held, the Combined Market Cap of Our Publicly Listed Entities Is in Excess of Usd 15 Billion. Ranked as The 2nd Most Trusted Indian Brand, an Annual Revenue of Usd 5 Billion, and An Estimated 1.1 Billion Customers Across the World that Use One or Another Godrej Product Every Day, the Godrej Group Is Amongst India’s Most Diversified and Trusted Conglomerates.

games

club house

gym

swimming pool

cctv

kids play

jogging track

senior citizen area
Rs 50 Lacs*
Price is inclusive of all taxes.

10.2' X 17.9'

8.8' X 7'

3.1' X 5.7'

-

12' X 10'

-

-

4.5' X 3.1'

5.1' X 3.11 '
3.9 X 3.11'
Rs 82 Lacs*
Price is inclusive of all taxes.

10.6' X 22.6'

8.2' X 10.8'

6.11' X 3.1'

-

12.2 X 10'10

-

13.3 X 10.4'

4.11' X 7.10'

4.11' X 7.9'
3.9' X 13.11'
COPYRIGHT BACHHER REALTY.ALL RIGHTS RESERVED|
Disclaimer & Privacy Policy : Information Purpose Website | Content Provided by Respective Owners | Registered Channel Partner | Authorized Channel Partner RERA NO. A51900004504 | Project MahaRera number is available on the website maharera.mahaonline.gov.in under registered projects.